Nothing adds character to a house quite like a porch. From the sprawling wraparounds that give a welcoming nostalgia to enclosed versions that allow for access to nature throughout the year, porches have a way of injecting both personality and functionality to your space.
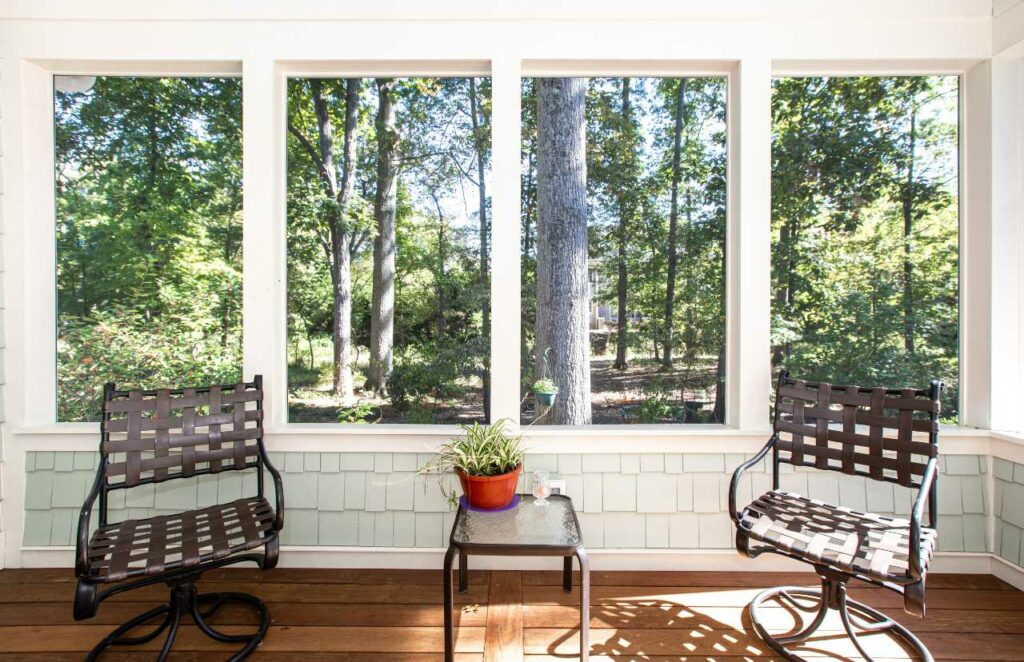
This is definitely the case for our recent clients’ Princeton home, where we reimagined their back deck into a gorgeous custom rear porch—the perfect quiet retreat.
Blending In
As empty nesters looking forward to life’s next phases, this project was part of our clients’ efforts to remain in their beloved home for many years to come. To honor the history of the structure, they asked for our designers to create a space that looked as if it had always been a part of the home’s architecture, and we were all too glad to take on the challenge.
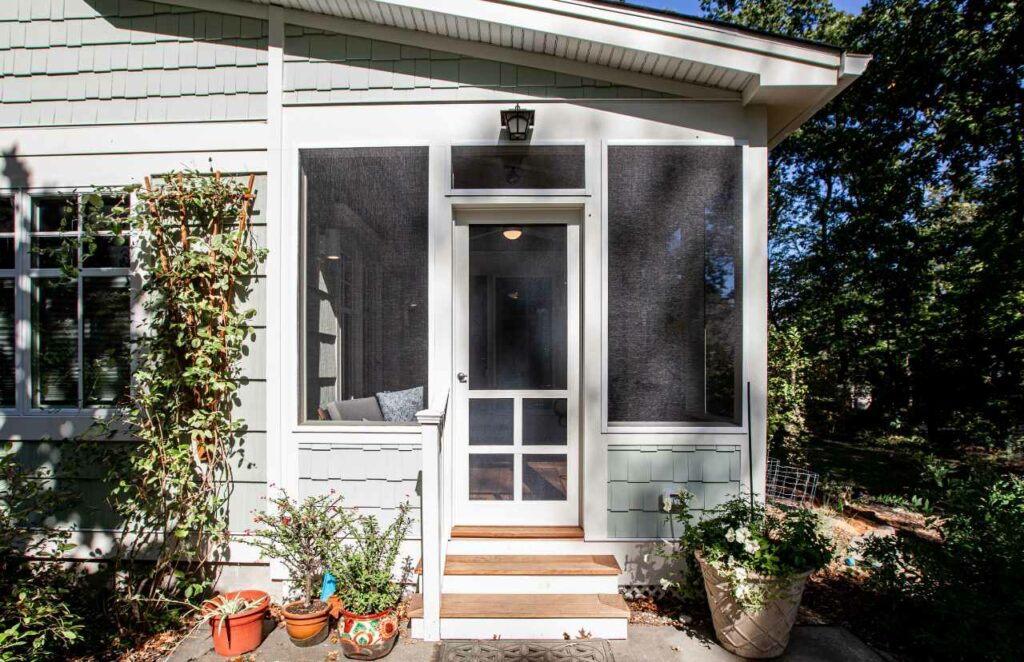
One key to making this design work was blending the new porch’s roof lines into the rest of the house. While this was a bit of a challenge, we made it work in the end with the help of some creative ingenuity. We also made sure to match the siding and trim colors to help with visual continuity.
Striking a Balance
One of the prime motivators for the homeowners to convert their existing deck to this porch was the stunning natural view surrounding their property, which they loved to enjoy. However, the lack of sunlight due to all the trees—and the seemingly endless insects that also call the area home—nudged our clients in the direction of a more enclosed space where they could enjoy nature in comfort.
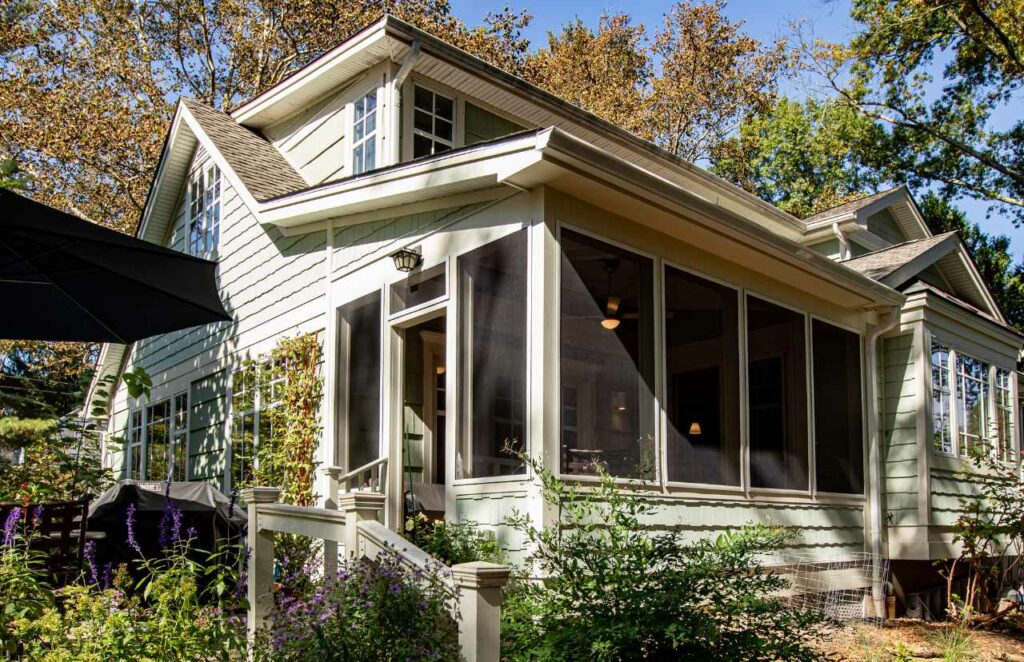
As a result, the porch is completely screened in with a side door to access the patio. To help create a seamless feel with an extra layer of protection from the elements, we opted to use ipe, an exotic hardwood from South America, for the decking material. Extremely weather and insect resistant—even without extra treatment—and among the hardest wood on the planet, ipe was a natural choice for durable flooring in this space. As an added bonus, its rich, variated tones make the floor look original to the house.
Quaint Details
This house already had a lot of character, so we wanted to give the new space the same feel. Cedar shake siding in the same sage green as the rest of the house lines the interior while white trim and painted exposed ceiling joists lend to the room’s bright, airy feel. A surround of screens on three sides allows for cross-ventilation and a low-profile ceiling fan provides support on particularly hot days. Two glass doors leading into the living room and kitchen provide separation from the main part of the house without feeling disconnected and allowing for sight lines into the yard.
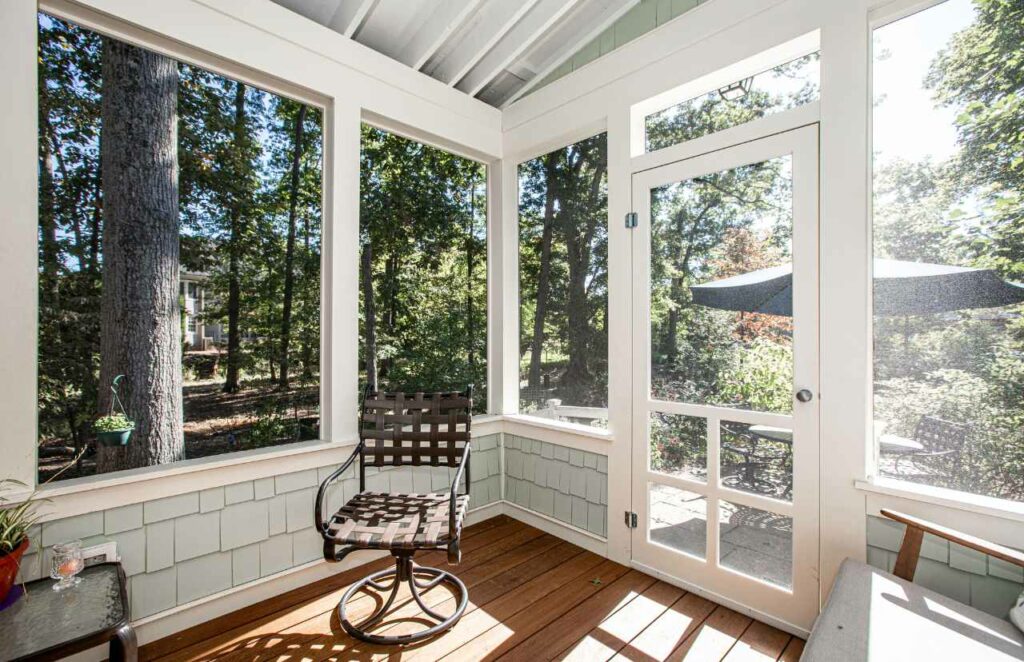
With 160 square feet now available for a few seating areas—and easy access to the patio— this new space is an ideal extension for evening cocktails with friends, enjoying the outdoors over a cup of morning coffee, or curling up with a good book on a lazy Sunday afternoon. The views of the natural backdrop give cottage-in-the-woods vibes that promise to make this spot a fast favorite for both our clients and their guests.
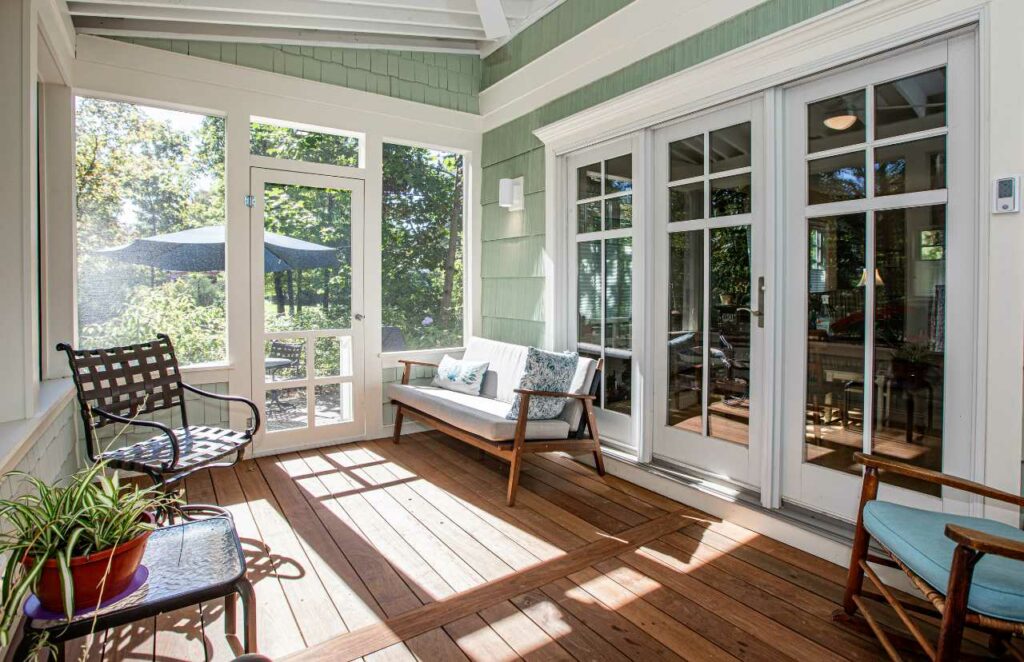
Our clients couldn’t be happier with their new space! More functional than the original deck, and a seamless addition to their home, this back porch is exactly what they wanted as they continue to enjoy their home for many years to come.
Wondering how your outdoor or transitional space can better suit your needs? Flansburg can help—contact us today to schedule a consultation and see what’s possible!
