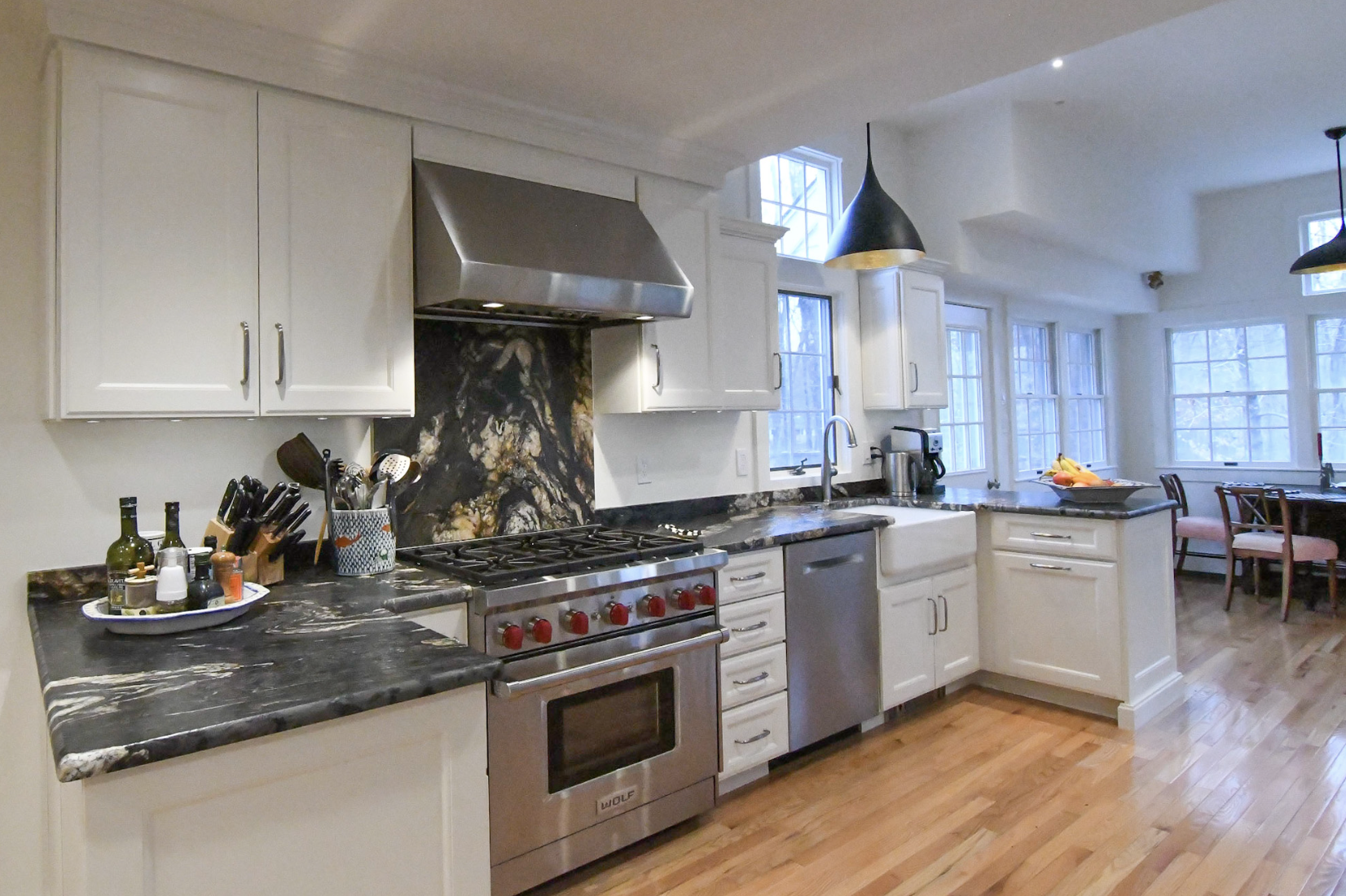Ideas to Inspire Your Kitchen Remodeling Project
If you’re planning on giving your home an update, a kitchen remodeling project is a great way to start. Whether you’re trying to enhance the fashion or function, there are plenty of ways to make your kitchen visually pop while improving the flow and functionality of it.
At Flansburg Construction, LLC, we’ve helped countless homeowners update their kitchen to fit their needs and budget. Here are a few ideas to inspire your kitchen remodeling project!
Open Up the Space
Open space concepts are very popular because it enhances the flow of a room without cordoning off areas due to walls or dividers. Having an open space kitchen not only improves the functionality for cooking, but it allows for more natural light, making it easier for when you take on more complicated cooking projects.
Improve Storage
While having an open floor place in your kitchen is a great way to enhance the space, you’ll also want to factor in storage. Updating the cabinets can be a great way to not only change the look and feel of your kitchen, but also to expand your storage capabilities. You can include styles like handle-less cabinets, matte finishes, or even two-tone cabinetry to match your kitchen’s aesthetics.
You can also add a kitchen island, which not only allows for more storage space, but also gives you a surface to utilize during any cooking or cleaning.
Update the Appliances
While most people tend to focus on the overall style and space of their kitchen remodeling project, it’s also a chance to update the appliances. There have been some pretty interesting advancements with refrigerators and microwaves, so adding one of the more high-tech options to your kitchen not only improves your kitchen tasks, but also the modern aesthetic that you’re going for.
Backsplashes & Countertops
If you’re focused on improving the overall style of your kitchen, nothing helps more than changing out the countertops to something like quartz, marble, or even butcher block. This can elevate the style and give your kitchen a modern look that will last for the years to come.
Another important aspect to your kitchen design is the backsplash. You can go with traditional options, subway tiles, glass, stone, or even wood. This addition can enhance the look and feel of your kitchen and even help make the space seem bigger.
Let There Be Light
During a kitchen remodeling project, you’ll also want to think about lighting. Whether you want mood lighting to give off a warm and inviting look, or traditional overhead lights for better viewing during cooking, cleaning, or prep work. You can also incorporate both to allow for multiple settings for the look and feel of your kitchen.
Remodel Your Kitchen Today with Flansburg Construction LLC!
If you’re currently in the process of thinking of ways to enhance your home’s kitchen, let Flansburg Construction LLC help! We’re a design-build firm, meaning we’re your one-point of contact, giving you full transparency with the design as well as each step of the building.
Get in touch with us if you’re interested in enhancing your home!





