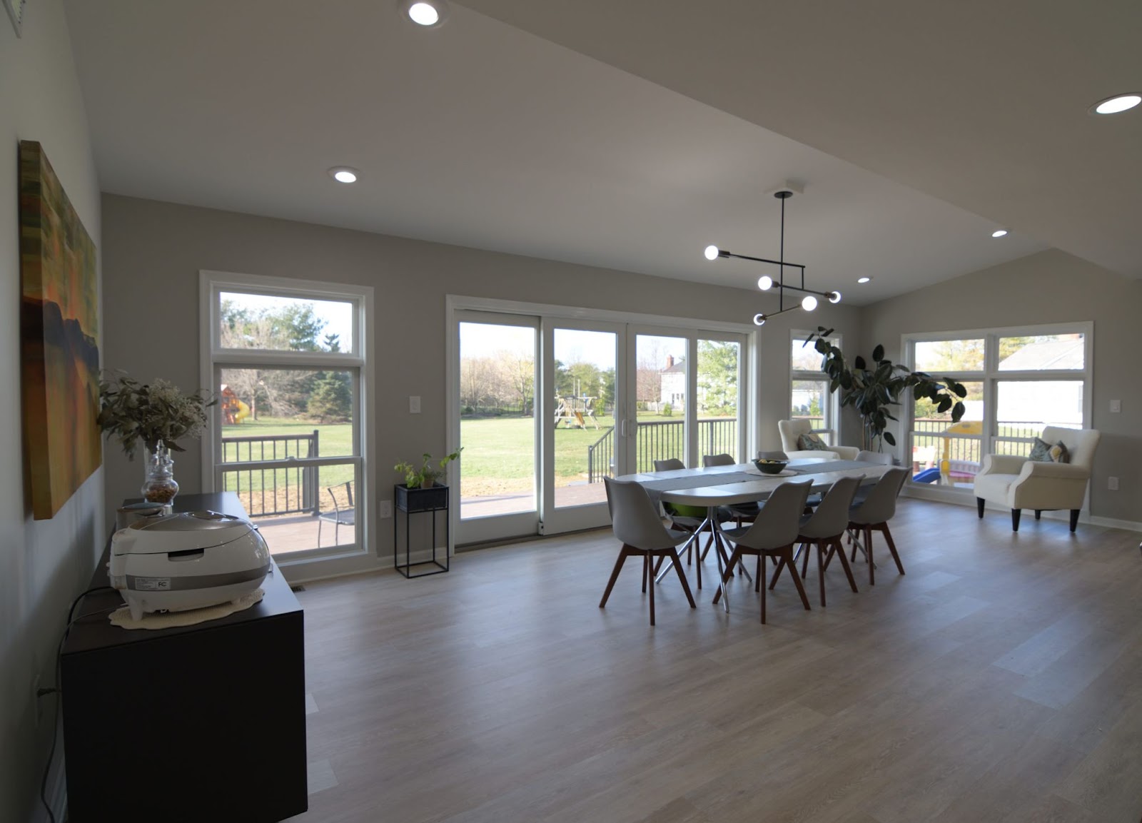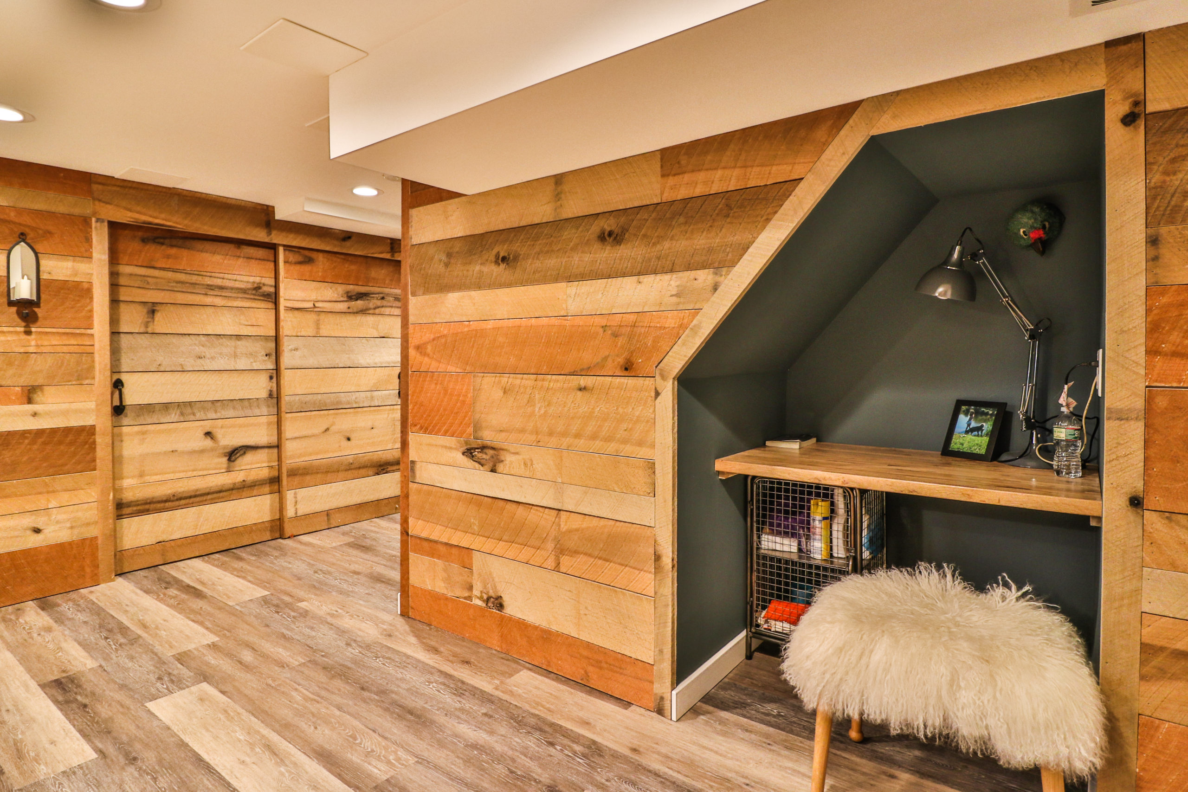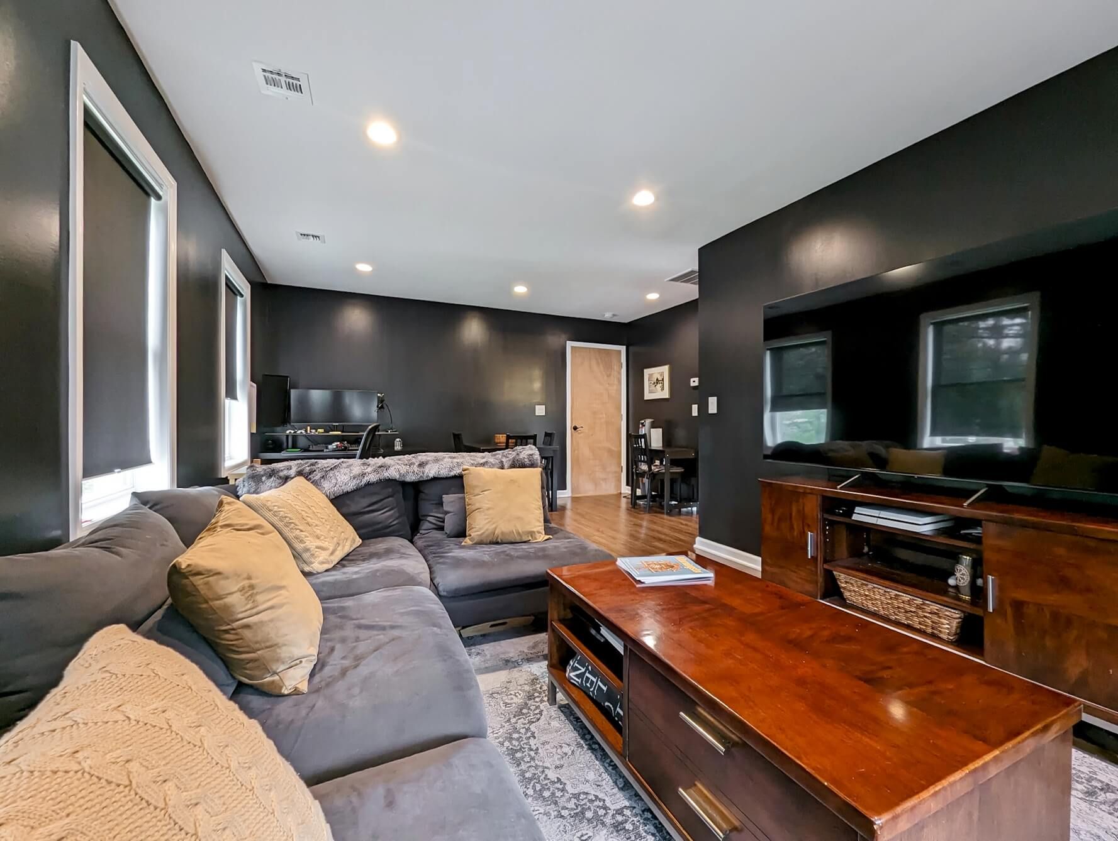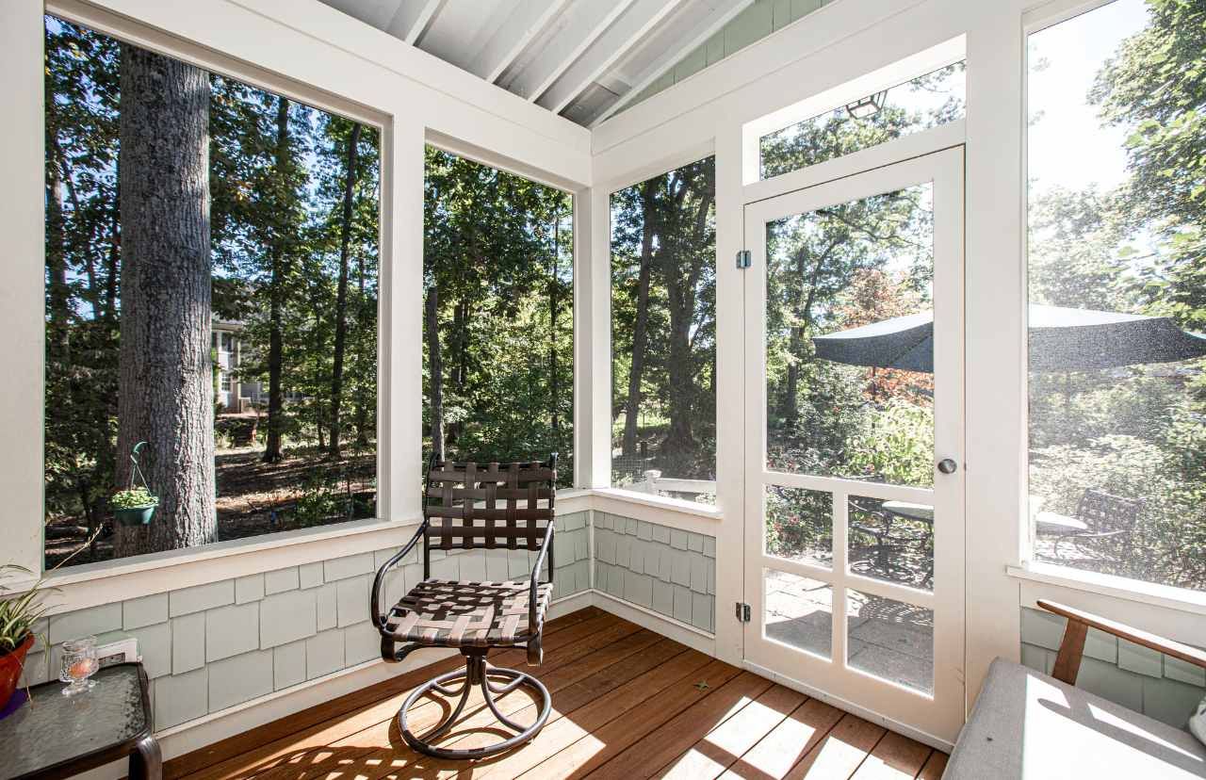Mastering the Art of the Home Addition: Navigate the Process with Confidence

In today’s cutthroat real estate market where homes are being sold faster than families can tour them, buying your dream house might be more difficult than you thought. Because of this, many homeowners are turning to a more viable solution by investing in an addition to transform their current space into the forever home their family needs.
A custom addition is the perfect solution if you already love your neighborhood and commute and are looking for a less expensive alternative to buying a brand-new house. Additions give you the power to create a space that truly fits your family’s lifestyle, rather than tying you down to what’s available in the real estate market.
Wondering how you can make it happen? An experienced design-build team like Flansburg can help you navigate through these four steps.
Step One: Make a Plan and Build a Budget. Careful planning at the start of your custom addition project will help ensure a smooth process and results designed to exceed your expectations. At Flansburg, all of our projects begin with a consultation where we discuss the pain points of your current space, your dream home vision, and design styles you love. We’ll also talk about your budget and come up with a number for the entire project that you feel comfortable with.
Step Two: Choose the Right Professionals. Selecting experienced designers, planners, and craftsmen is vital to your project’s success. As a design-build firm, Flansburg has a team in place of some of the best in the business. Our trusted partners produce high-quality results according to your exact specifications outlined during the planning process. At the beginning of your project, we’ll assign a designated project manager to coordinate and communicate with everyone on the job site. They’ll also provide you with regular updates and will be available to answer any of your questions.
Step Three: Navigate the Zoning Process. Before any work begins onsite, you’ll need to ensure your custom addition adheres to local zoning requirements. We’ll help you understand your area’s zoning rules early on in the design-build process. Some projects, like work on historic homes or on protected land, may have more stringent restrictions, but Flansburg’s experienced team can design a plan that will satisfy your property’s unique zoning requirements, and help you avoid costly project delays or redesigns.
Step Four: Integrate Design and Construction. The best way to approach a custom addition is with an integrated design-build approach, which ensures cohesion from initial design concepts and budgeting to construction to final touches. With one team working on your build from start to finish, you can expect a space that is exactly what you envisioned.
Whether you want to create some more space for your family to enjoy until you move later on, or if you want to turn your current house into a forever home, a custom addition can turn your vision into a livable reality—no real estate agents required. The Flansburg team is here to help you navigate the design-build process from start to finish as you take on your addition project. Ready to get started? Schedule a consultation today and together we’ll explore the possibilities of expanding your space!





