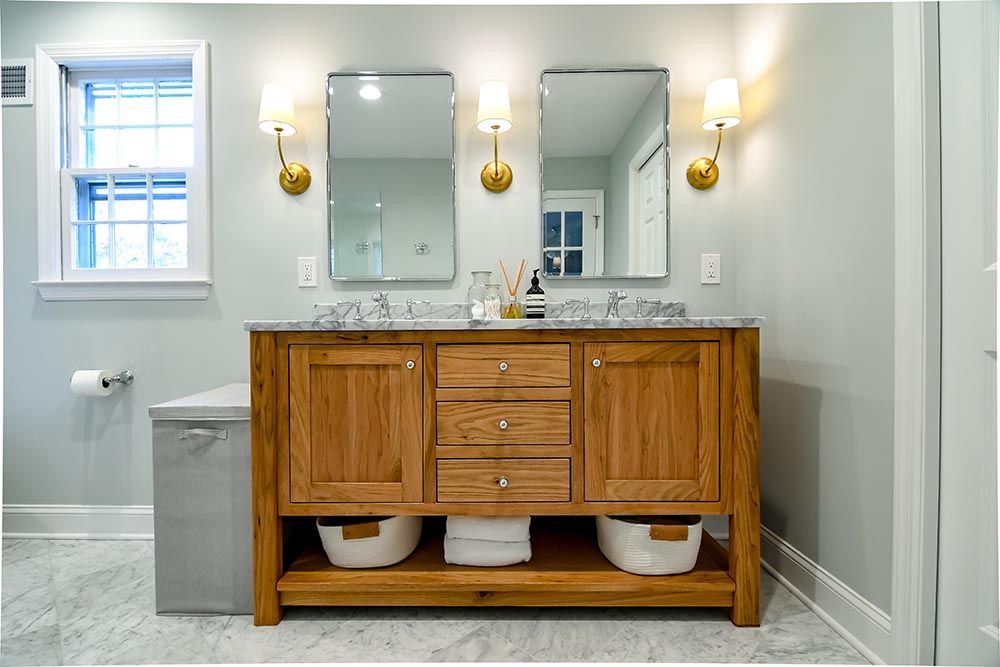Creative Ideas to Maximize Small Spaces in Your Home
As a homeowner, it’s important to work with what you have. However, if your home has several small rooms and spaces, and you’re looking to open it up a bit, there’s a few ideas that you can implement when working with a home remodeling contractor to help you bring these visions into fruition.
At Flansburg Construction, LLC, we’re here to help you by sharing some creative ideas to help maximize the small spaces in your home.
Bring Down Some Walls
If you have a closed off kitchen and living room, it can make your home cramped and make you and your guests feel boxed in. Getting rid of walls that aren’t load-bearing is a great way to open up the space, let in more natural light, and add a layer of comfort to your home.
Use Smart Storage Techniques
While cabinets are helpful at storing secondary appliances, cookware, and other items, you may need storage in other areas than the kitchen. Incorporating built-in shelving, hidden compartments, and custom cabinets in other rooms of your home can help you maximize your storage capabilities without sacrificing open space.
Boost Natural Light
It’s no optical illusion that natural light can make a room appear bigger. Of course, if you have areas of your home with a lack of natural light, it may inspire you to add more. Whether you add windows, or even skylights, enhancing the amount of natural light into the various rooms in your home can make them feel much more spacious.
Add Multiple Purposes to Rooms
While you can add additions to your home to maximize your space, storage, and functional needs, it may not be what you want. However, incorporating multiple uses for a room not only helps you open up space elsewhere, but it can also make a room feel much bigger. Adding collapsable furniture and fold up beds can help you get multiple uses out of a single room.
Add a Detached Garage
Having a detached garage can help you store lawn equipment, vehicles, and various items that aren’t needed for daily use. However, if you already have a detached garage, consider adding a second level to it to help add more space to your home for storage, an office, a workshop, or even a gym. Having this additional space will help you free up more space in your home, making it feel more open and less cluttered.
Let Flansburg Construction LLC Help You Maximize the Space in Your Home
Whether you’re looking to have some renovations done, or you want to transform your home into a spacious oasis, you can look to us at Flansburg Construction, LLC. We’re a design-build firm, so we can incorporate your wants and needs into a design to help you get the most out of your home while expanding the space to make it feel more open and inviting.
When you’re ready to take the next step towards expanding the space in your home, contact us!





