As your family grows, so too must your house to accommodate various changing needs. When our West Windsor clients reached out to us, their home was no longer functioning the way they needed it for their two teenage children, mother-in-law, and the family dog. With cramped and outdated rooms throughout, they knew there had to be a better solution, and our design team was happy to help them find it.
The Pain Points
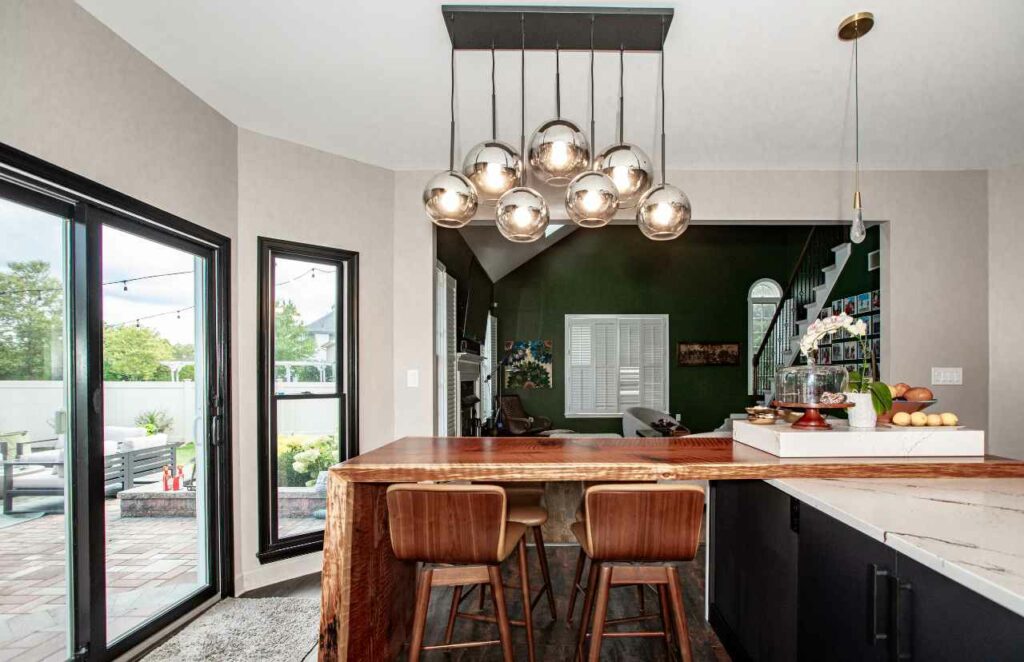
Some of the biggest issues our clients had with their existing space included a lack of functional design—there wasn’t enough storage or seating in the kitchen, the appliances weren’t convenient for the layout, and the flow definitely didn’t work well. In addition, there simply wasn’t enough square footage (or bathrooms!) for this family of five to comfortably coexist.
Expanding the Home

To give our clients the space their family desperately needed, we created a design plan that included a full kitchen remodel with all new electrical work, an 800-square-foot addition, two new bathrooms, and a bedroom refresh, before finishing the exterior off with new siding on the whole home.
Flow was a big issue, so to solve that, we designed a new layout by removing the wall between the kitchen and dining room and relocating the laundry closer to the bedrooms.
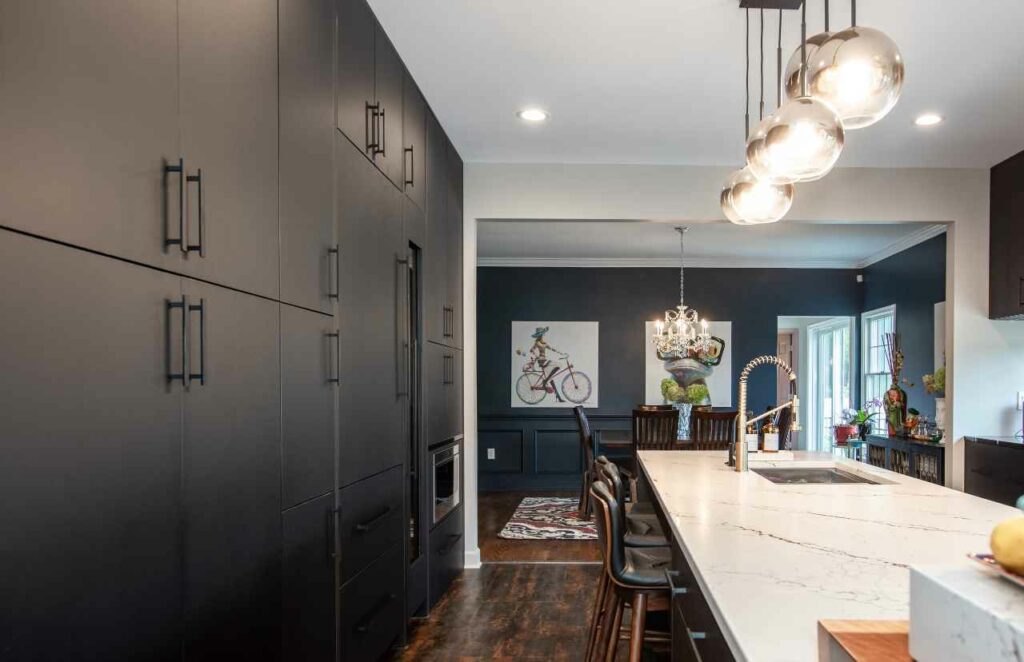
Creating the Ultimate Gathering Space
As the hub of the home, a kitchen must function flawlessly—and look good while doing so. For this design, we leaned into our clients’ preferred contemporary style to create a dark and dramatic space that has everything on their wish list.
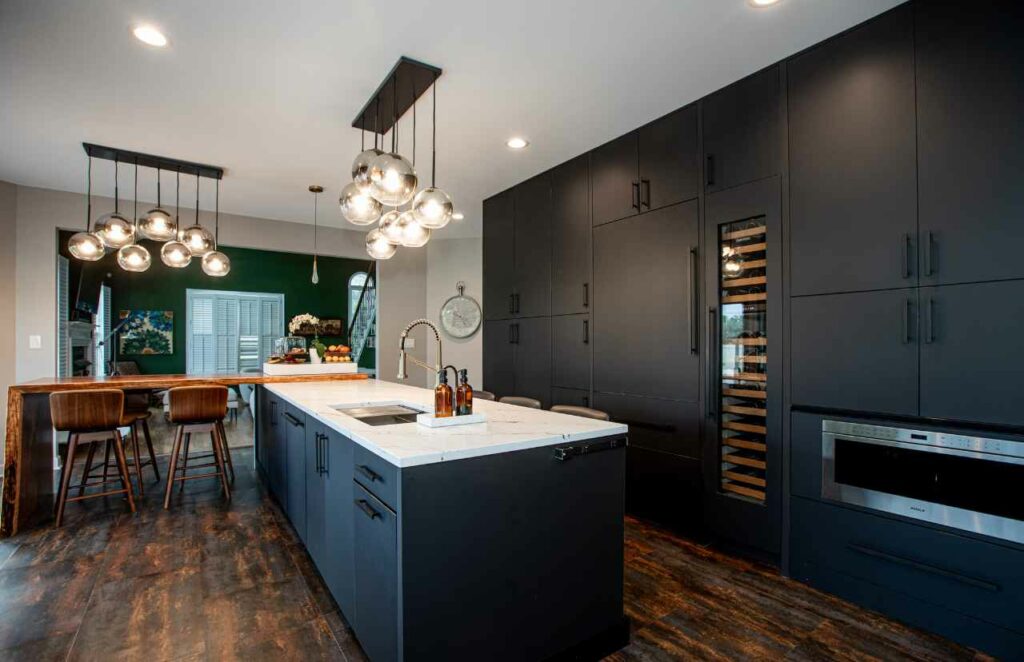
The clean lines of the matte black laminate cabinets give the entire room a sleek look that allows details like the flooring, fixtures, and quartz countertops to really pop. Integrated appliances, including a flush refrigerator, spacious wine fridge, warming drawer, and range hood keep sight lines clean. A hidden coffee bar ensures that even the smallest of appliances are tucked neatly away.
Since the home’s original kitchen didn’t have much room for the family to gather together, we made sure to add plenty of seating with a custom redwood peninsula that sits just off the island.
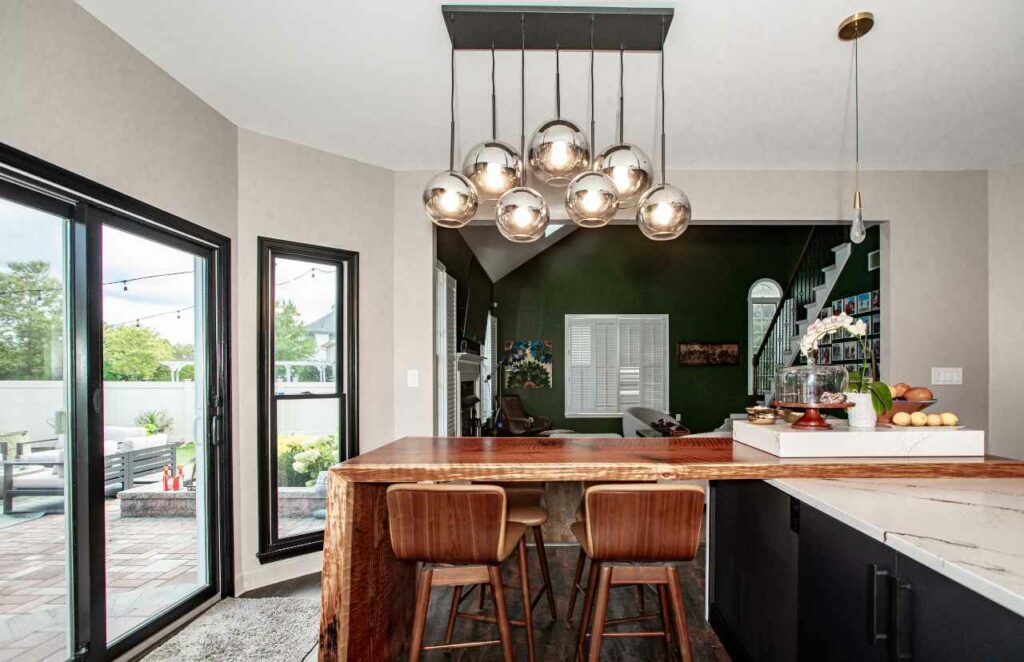
To balance out the dark cabinets, we made sure to incorporate as much natural light as we could with a custom feature window behind the range that looks out onto the deck and backyard, as well as a new patio door directly across from the peninsula, which makes hosting outdoor parties easier than ever.
For the home chef, this space is truly a dream. From top-of-the-line appliances to endless prep space and more closed storage than ever before, this kitchen was made for cooking meals that the whole family can enjoy together. And for after those meals? A deep sink and paneled dishwasher make cleanup a breeze, while the wine fridge and (hidden) coffee station ensure the drinks will keep on flowing.
Finally, we added integrated under-cabinet lighting to make life a little easier for late night snackers to navigate.
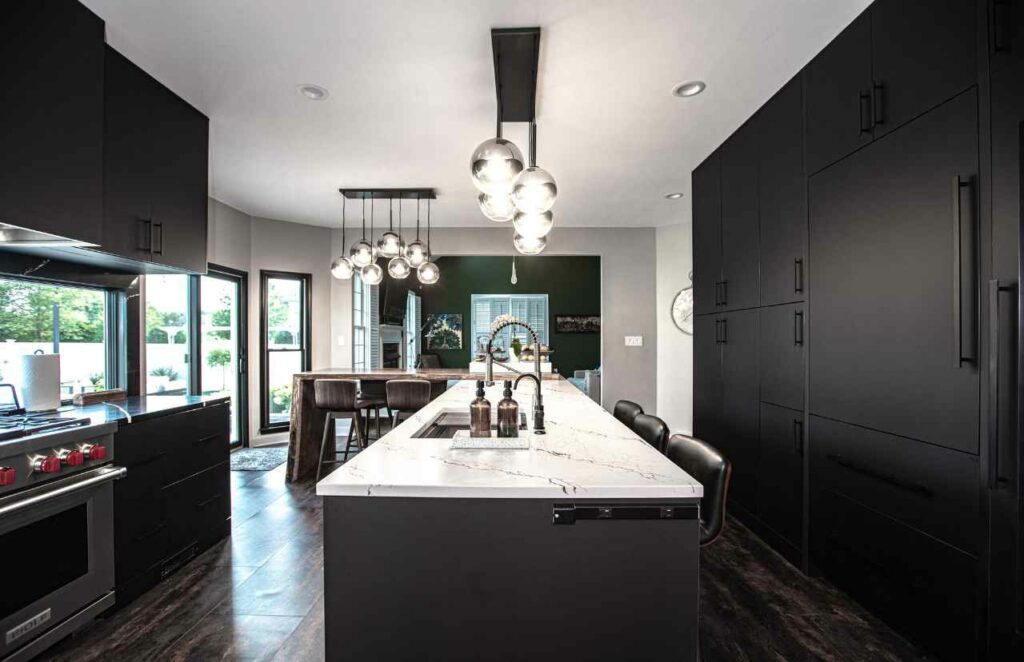
A far cry from the home’s original, small kitchen, this new space is proof for our clients that they can have it all–ample storage, room to gather, major style, and lots of luxury. With a bit of creative ingenuity (plus that much-needed extra square footage), our design team was able to give this family everything they wanted, plus a few extras. Now, this house truly feels like home for this family to enjoy for many years to come.
Ready to reimagine your space? Flansburg Construction’s team of experts can help bring your vision to life! Schedule a consultation to get started today!
