When does a house become your ideal home? For starters, it has to look the part, which is why an exterior upgrade is often just as important as interior renovations. Our recent Lawrenceville, NJ, clients reached out to our team because their home’s exterior wasn’t anywhere near what they’d envisioned for the space they call home.
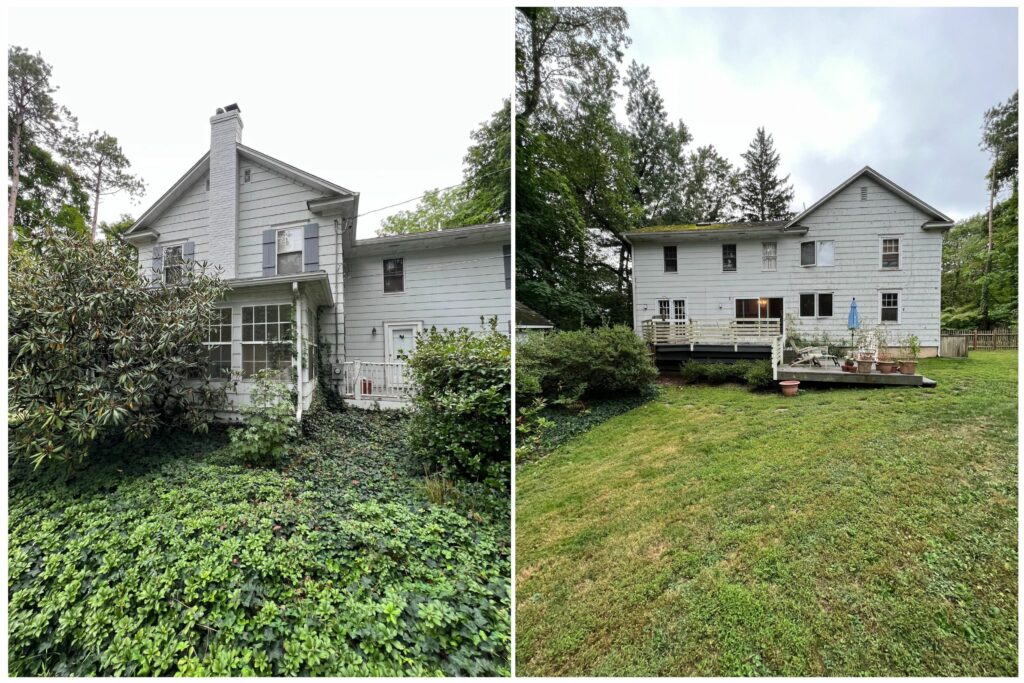
After living in the house for a few years—and spending that time to carefully plan what they wanted to do — they were ready to give the traditional-style structure a much-needed facelift. On top of the peeling siding, failing roof, and old windows, there were also some architectural elements that needed to be addressed. The front entrance was situated in a spot that didn’t make sense and the existing disjointed decks made entertaining difficult.
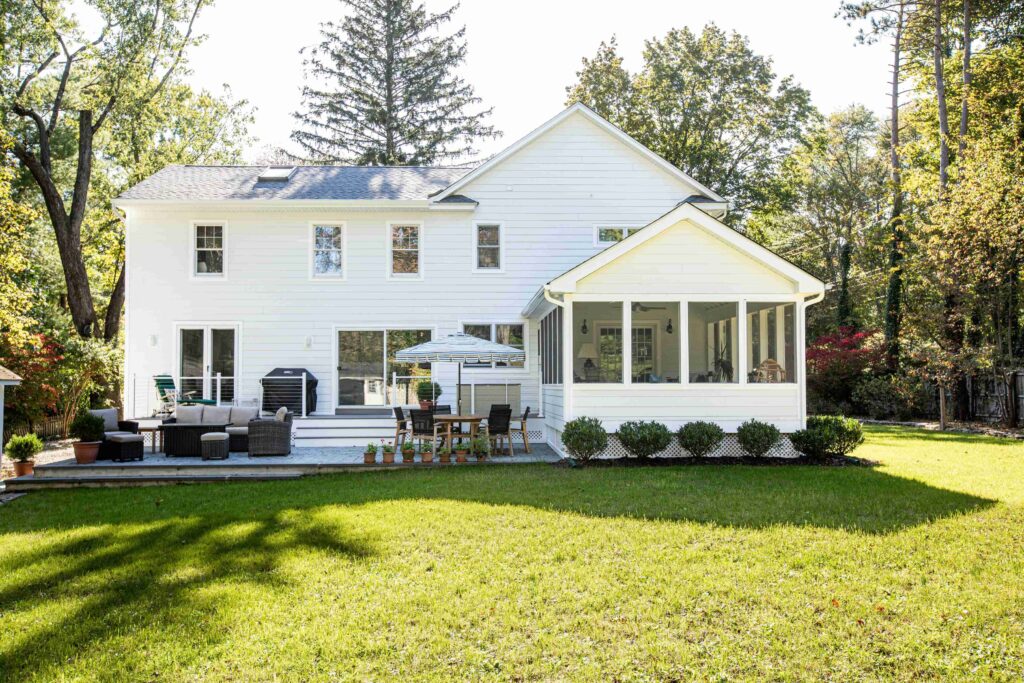
With good bones, we knew that a few significant changes could elevate the character and beauty in this historic house.
Beginning With the Basics
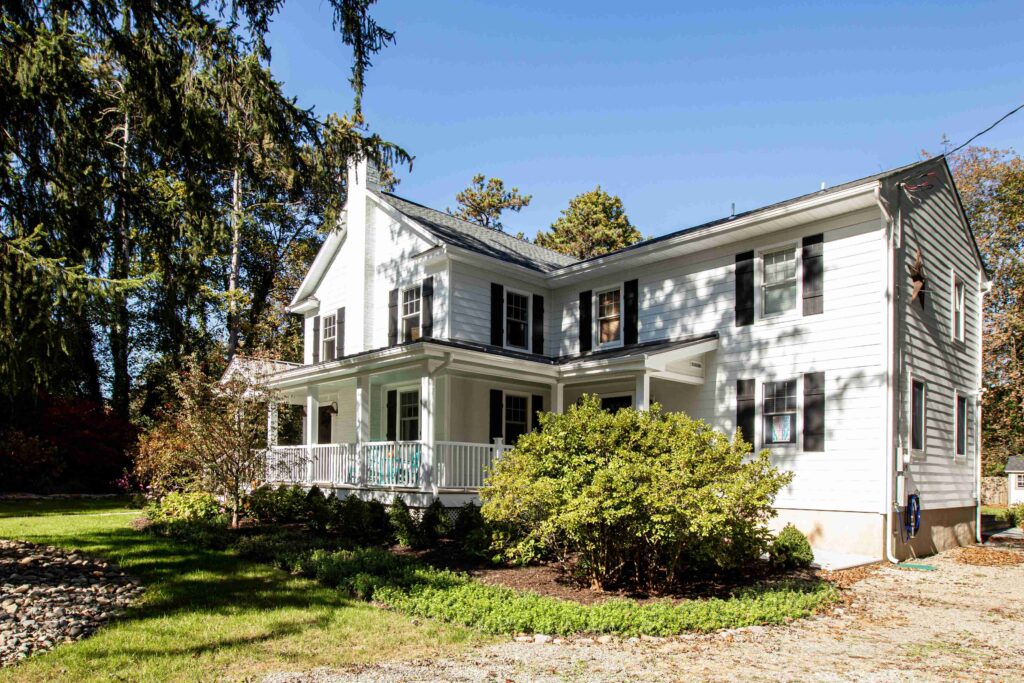
Every great renovation begins with a blank slate, so to get this one right, we started by wrapping the entire house, including a new addition in white siding by Hardie. We also installed windows by Marvin, and even put on a new roof.
Since the existing front door didn’t work where it was, we replaced it with a window and cut a space for a new entrance in a spot that was more practical. We also replaced the back door to match.
Overall, we made a point in the design phase of this project to carefully select style elements that would make sense with the house’s existing architecture to create cohesion.
Room for Relaxation
Because nothing beats watching a beautiful morning sunrise, we built a wrap-around front porch with plenty of space to sit, sip a hot morning beverage, and enjoy the views. To add some interest, we elected to use a standing seam metal roof over the porch.
Creating Flow for Entertaining
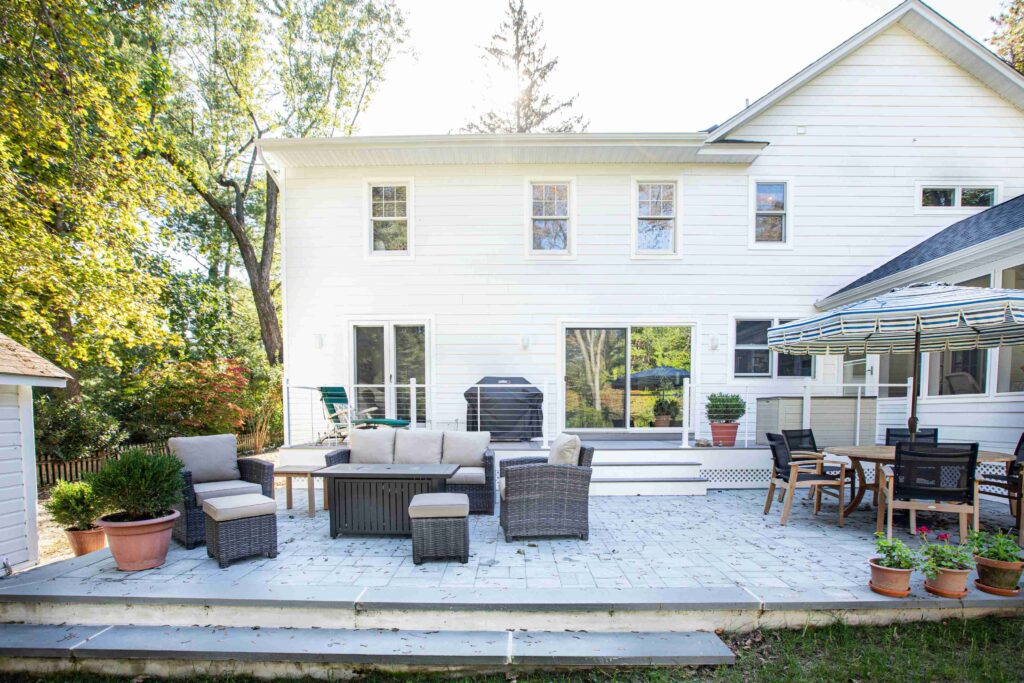
One of our clients’ biggest pain points was that the existing decks didn’t flow well for when they were hosting family and friends. To create the ultimate entertainment space, we began with adding an enclosed porch that features full window walls, a peaked ceiling with exposed beams, ample seating, and easy access to the surrounding deck.
A perfect spot for grilling summer favorites, the raised deck features plenty of room to maneuver, as well as sliding doors that lead into the main part of the house for easy kitchen access.
Just a few steps down, a spacious stone patio provides lots of room for guests to mingle and enjoy the natural surroundings.
Outdoor Living From All Angles
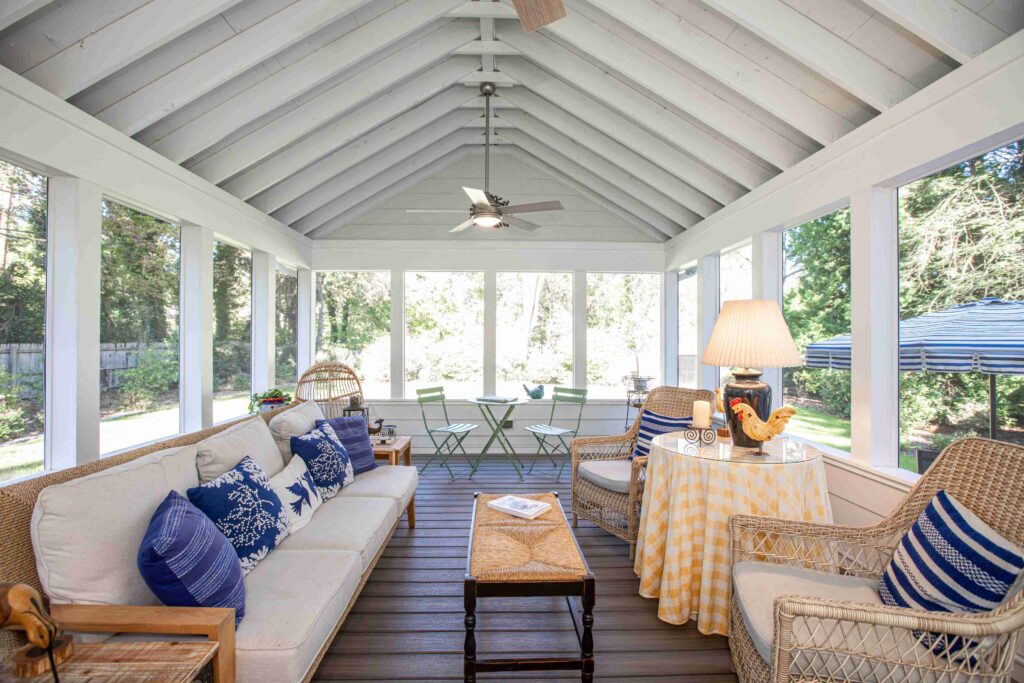
Whether it’s the sprawling front porch, the upgraded patio and deck, or the new sunroom, our clients can now enjoy outdoor living from any part of the home’s exterior. From simply spending time with one another to planning their next big gathering, there’s a perfect spot for any activity.
With a now gorgeous exterior, new addition, and endless outdoor living space, this house has now become the home that our clients had been dreaming of.
Could your house use a facelift? Flansburg Construction can help — schedule a consultation today to see what’s possible!
