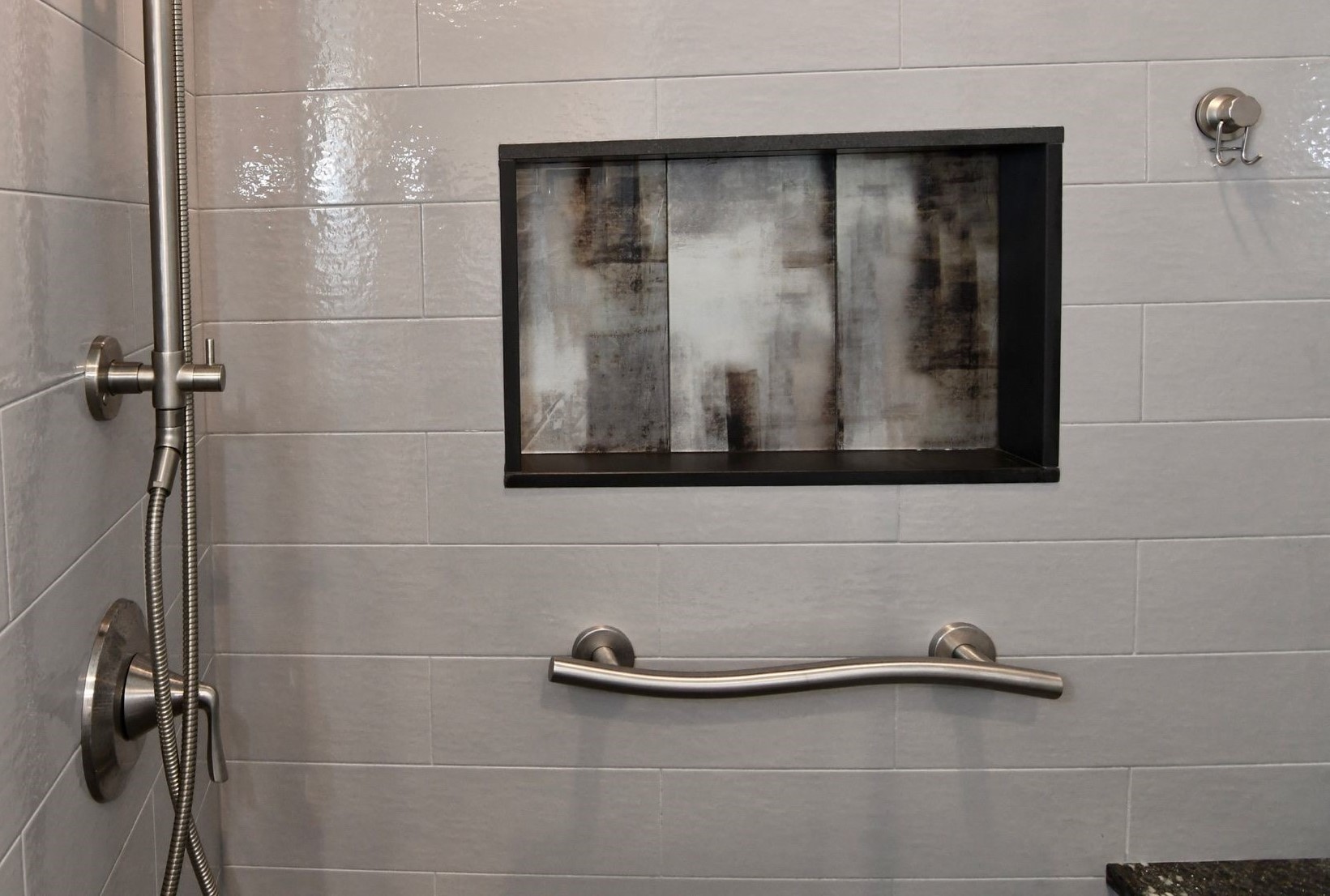Five Design Ideas to Make Aging in Place Possible
Planning on staying in your forever home for, well, forever? For so many families, the answer is a resounding “yes,” and it makes sense. As homeowners approach their later years, they’re often faced with the decision to either sell their house and downsize into an assisted living facility, or age in place with support coming in as needed.
Financially, logistically, and emotionally, aging in place is becoming an increasingly preferred solution. If your house has been paid off, your support system is nearby, and you’re hesitant to leave behind a lifetime of memories, staying put is not only appealing, but sensible. The question then becomes, how to do it safely?
Most homes aren’t designed with aging residents in mind and can pose a multitude of risks as mobility begins to become an issue. The obvious solutions, like basic grab bars, shower chairs, stair lifts, and unsightly ramps are enough to make any homeowner cringe—just because you choose to age in place doesn’t mean your space has to look like it.
Fortunately, Flansburg Construction’s talented team of designers can help you make all the necessary changes to your space without sacrificing on style. Here are some of our favorite aging in place solutions you can integrate into your home.
- Open Floor Plans. First and foremost, a safe space is one that is easy to navigate, and reimagining your main floor’s footprint into an open layout is a fantastic way to make your home easier to navigate. Transition-less flooring, wider doorways, and good lighting will help you move around unrestricted even with a walker or wheelchair.
- Reimagined Layouts. When stairs become an issue later on, accessing your primary suite will inevitably become a concern. While some homeowners opt to install an elevator in favor of a stairlift, others choose to simply reconfigure their main floor and move their primary suite downstairs. This allows for visiting family or live-in caregivers to have a quiet and comfortable space of their own upstairs.
- Accessible Bathrooms. Safe and accessible bathroom design has come a long way from walk-in tubs and unattractive grab bars. Spacious showers with custom bench seats, stylish handles, and easy-to-reach shelves provide a beautiful alternative. Non-slip flooring, plenty of integrated storage, and lowered countertops, all work together to create an oasis that is as appealing as it is functional.
- Functional Kitchens. When mobility issues arise, a traditional kitchen often becomes too difficult to navigate. However, a few design updates like lowered countertops, wider footpaths, and even appliances integrated beneath the counters rather than on top, can all put home chefs at ease.
- Outdoor Accessibility. Whether you love hosting summer get-togethers or just sitting and watching the sunrise with a cup of coffee, an accessible outdoor space adds so much to your quality of life. We’ll help you modify your existing outdoor living area or create a completely new one that is certain to support both your physical needs and your lifestyle. Beyond that, there are several ways to reimagine the entrances to your home to make coming and going that much easier, from custom ramps to wider doorways and larger garages.
Counting the Cost
Between the significant up-front equity required, the moving costs, and the inevitable requirement to downsize, making the move to an assisted living facility costs a lot, especially for a small, cookie-cutter space void of the memories and character your forever home has. For many, it makes better financial sense to put less money into a custom renovation designed to give you everything you need in a house you already love.
Ready to transform your forever home into a space you can enjoy for many more years to come? Flansburg can help! Schedule a consultation today to explore the possibilities.

