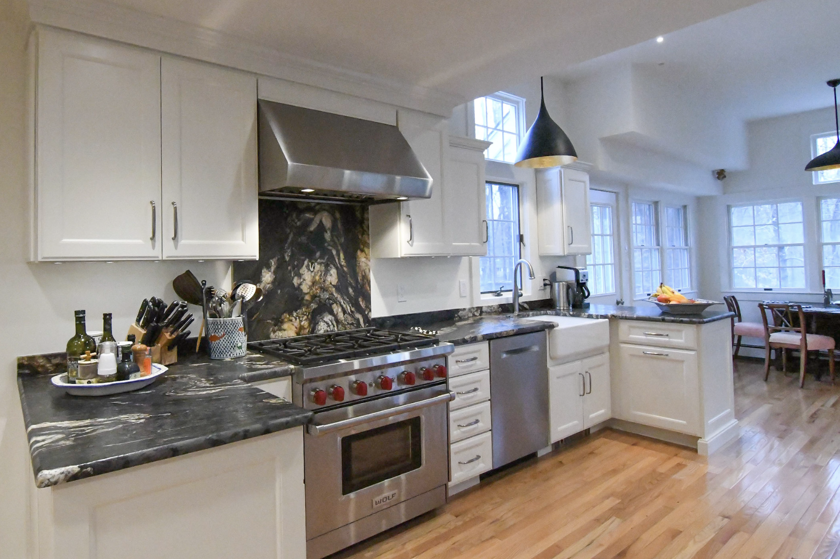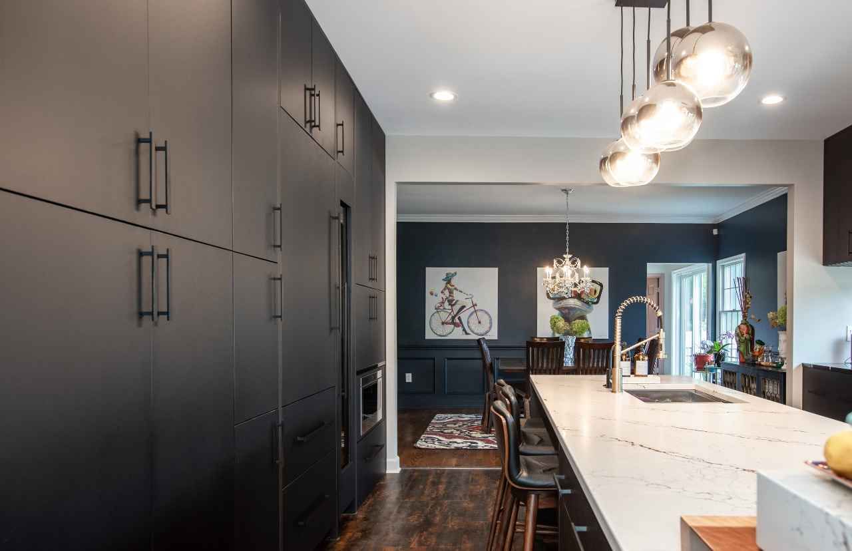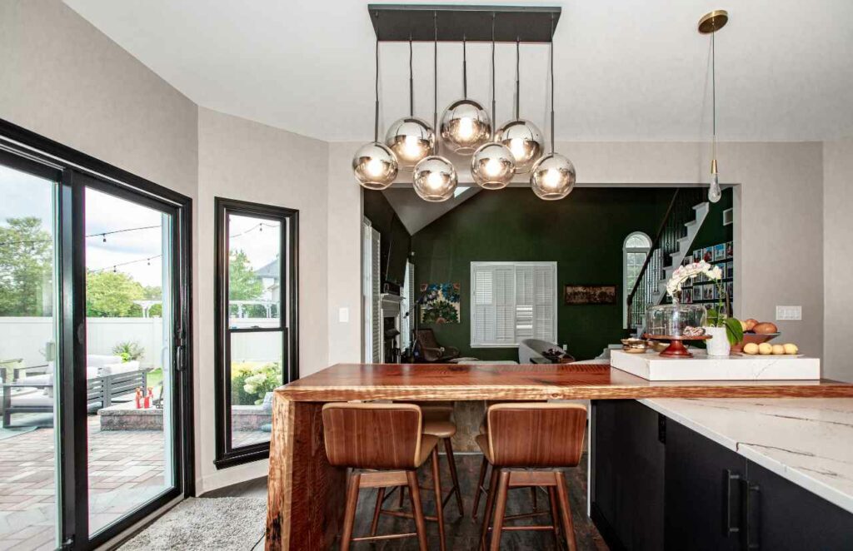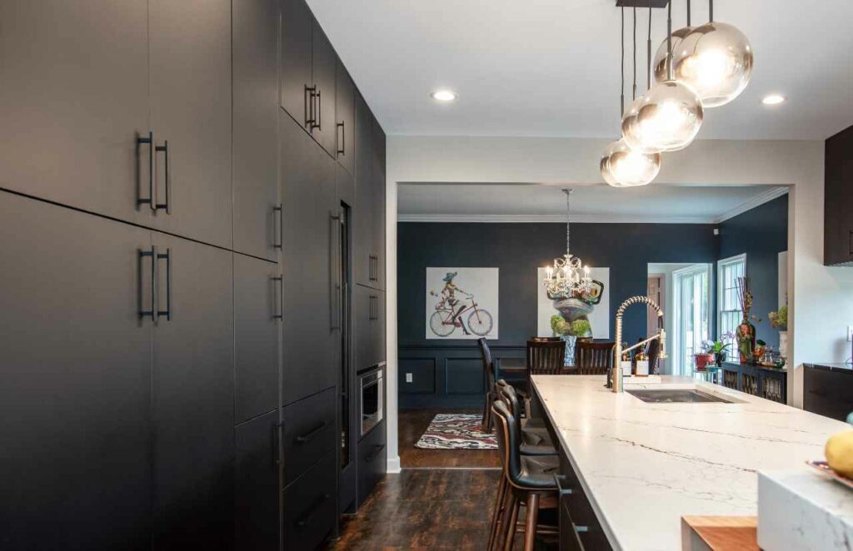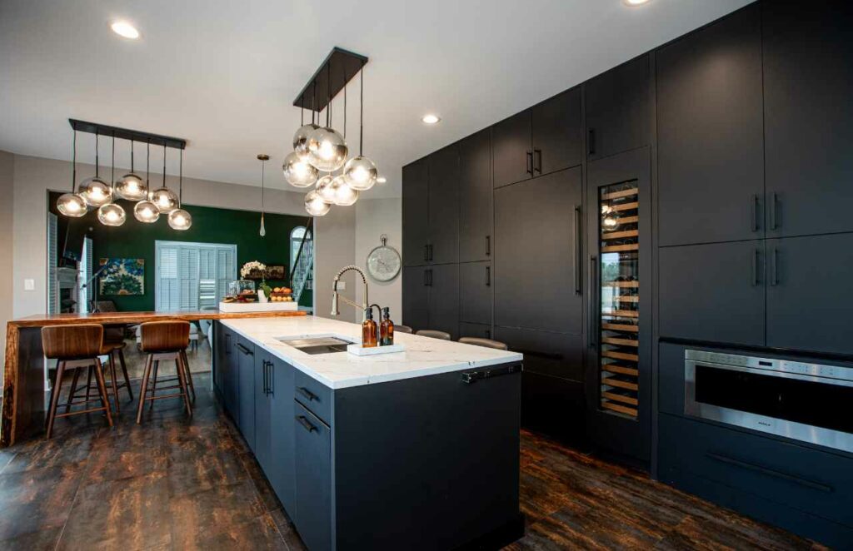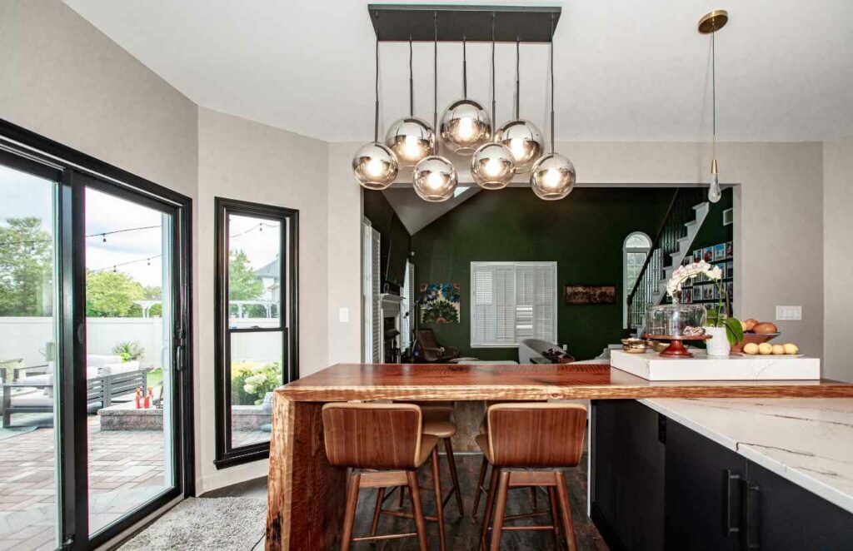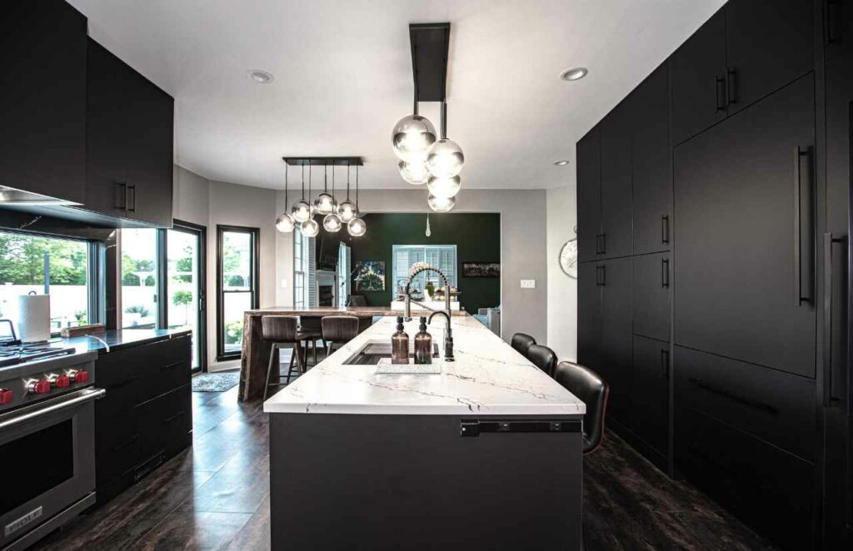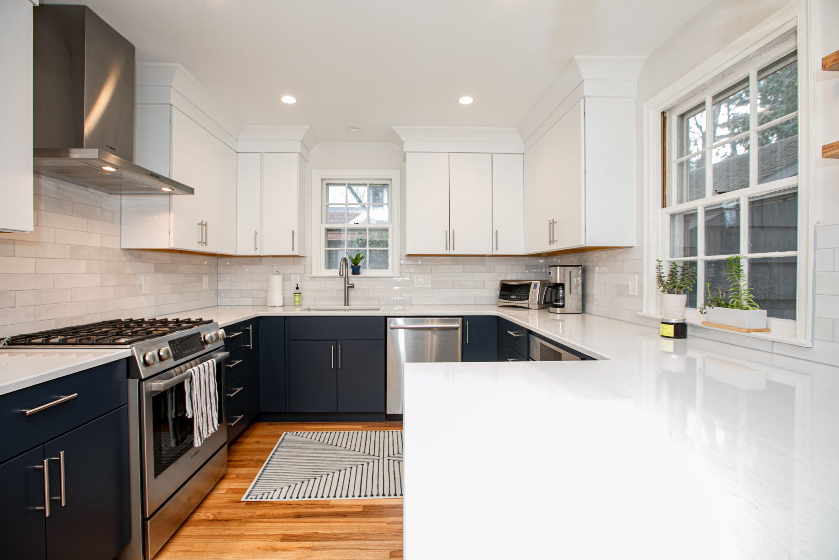How to Choose a Kitchen Remodeling Contractor
When you decide it’s time to remodel your kitchen, whether it be for fashion, function, or both, you’ll want to find the right kitchen remodeling contractor in New Jersey that can help bring your vision to life.
But the first step is choosing the kitchen remodeler that best suits your needs. At Flansburg Construction, we can help you on how to choose a kitchen remodeling contractor so you can get started on bringing your dream kitchen to life.
Define Your Outline
You may have a lot of ideas for your wants and needs in a kitchen remodel, but you’ll need to narrow them down to what’s feasible for a realistic remodel. You can browse to get some ideas, but when it’s time to consult the help of a kitchen remodeling contractor, you’ll want to have a clear vision that you can easily communicate.
Start Your Research
When it’s time to start making decisions as to which contractor you’ll hire for the job of remodeling your kitchen, you’ll want to conduct a search to see which one may be the right fit. For this, you’ll want to look locally in New Jersey, as a proximity to your home.
There are three types of companies to be mindful of. There are general contractors, which are responsible for the building, but need to consult an outside designer. Handymen can get the job done, but they’re also limited to reaching out for 3rd party designers, as well as materials. Lastly, there are design-build contractors, which have an in-house designer and are a full-service company that handles the entire process from start to finish.
Reviews and portfolios are an important factor to consider. It’s here that you get to see examples of their work and how it looks. It could even give you ideas for your new kitchen. It can result in an easier decision-making experience for when it’s time to decide on choosing your kitchen remodeling contractor.
Get Quotes & Credentials
It’s important to plan a budget for any type of home service like remodeling. The budget can vary based on the materials, labor, or any changes in the design, so having an idea of what you’re willing to spend can help you find the right contractor. Once you have your list of potential contractors, you’ll want to get quotes to see which one aligns closely with your budget.
You’ll also want to get important business credentials from the contractors like license and insurance to verify that they are a legitimate business and have the necessary protection in place should something happen.
Clear Communication Goes Both Ways
Once you’ve selected a local NJ kitchen remodeling contractor, you’ll work with them to bring your vision into fruition. Whether you’re looking for an open-space kitchen, adding more storage space and cabinetry, or simply expanding the allotted space to accommodate guests or a growing family, you’ll want to clearly communicate your wants.
The right kitchen remodeling contractor will listen to you and come up with ideas that align with your vision. They should be upfront about costs, scheduling, and an estimate of the time it will take until the work is done.
Get in Touch with Flansburg Construction Today
At Flansburg Construction, LLC, we aim to exceed the expectations of our clients by holding their hand throughout the entire process from the initial design, to the actual construction. We provide full transparency as a kitchen remodeling contractor in New Jersey by offering details on the status of the project, our next steps, and when we expect the kitchen renovation project to be completed.
We make recommendations, but let you ultimately choose your own personalized appliances and fixtures Our goal is to provide you with white glove service with your home renovations so you can look at the updates with pride.
Are you interested in remodeling your kitchen? Reach out to us at Flansburg Construction, LLC today!

