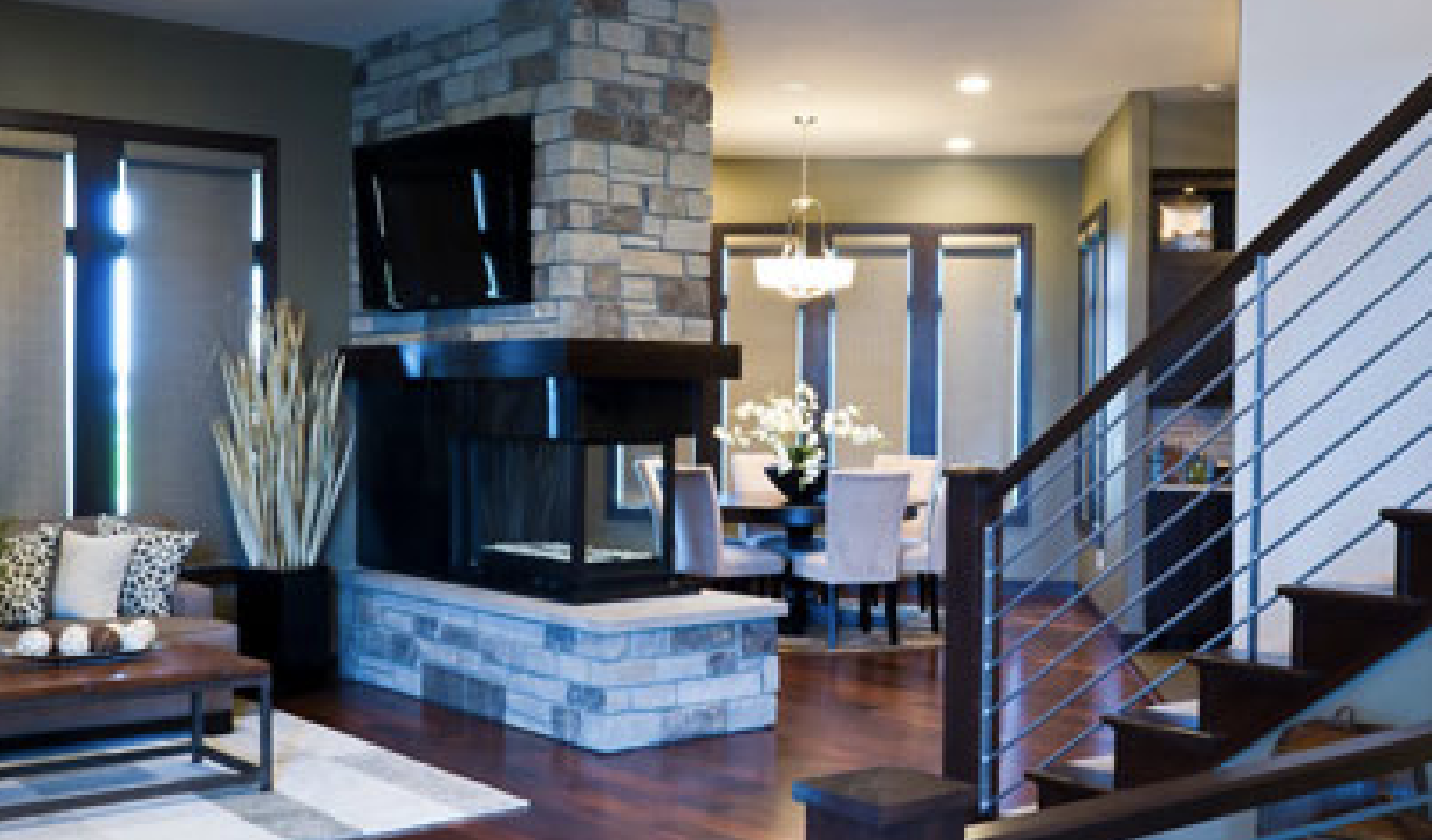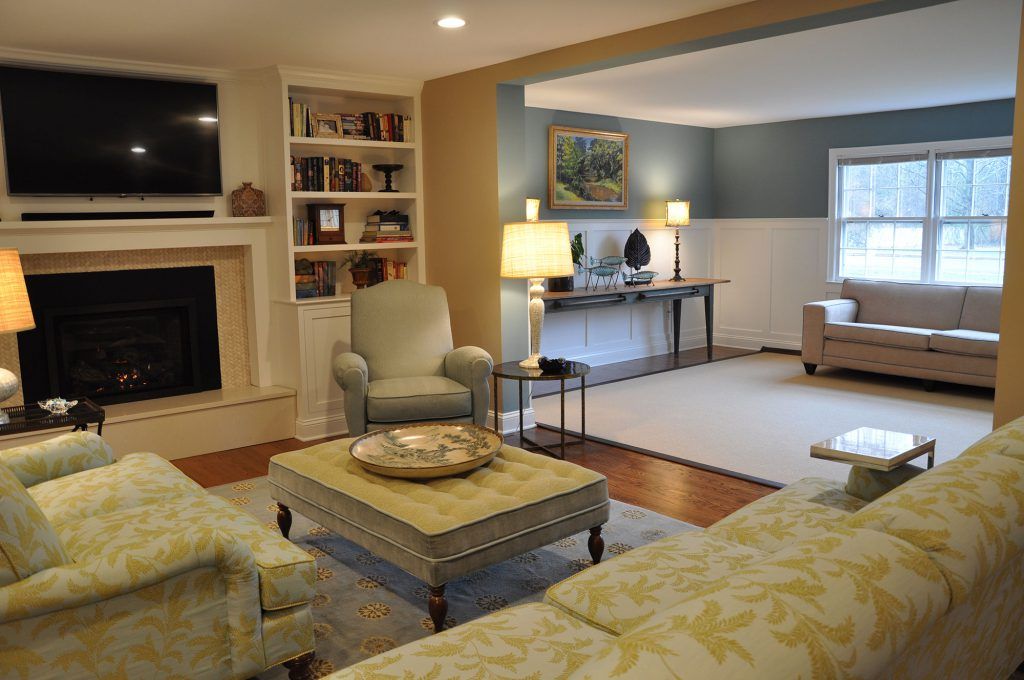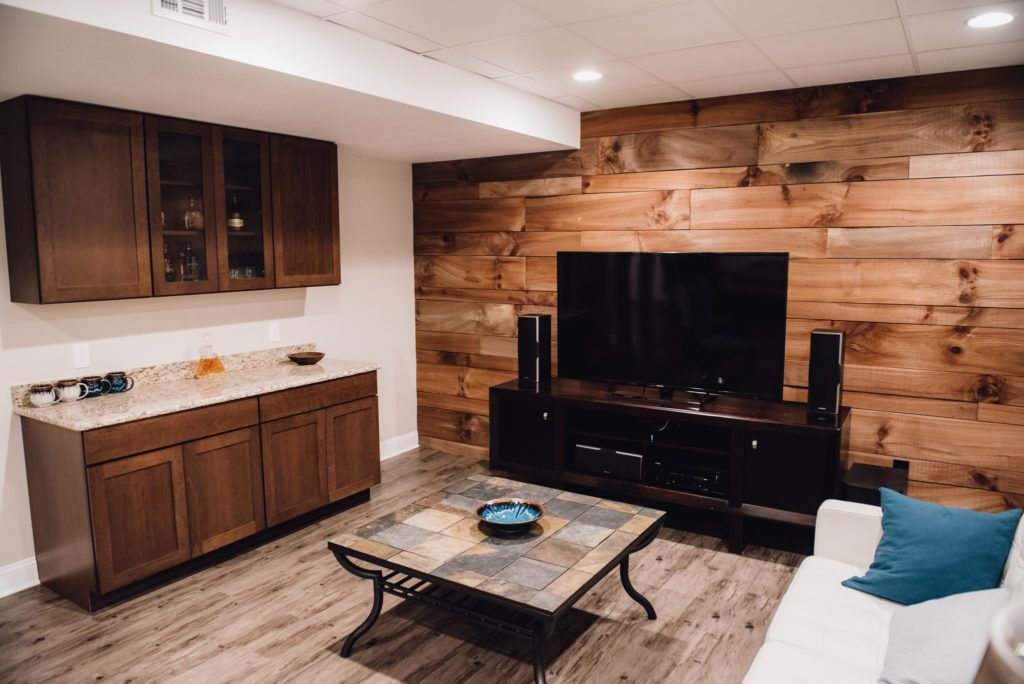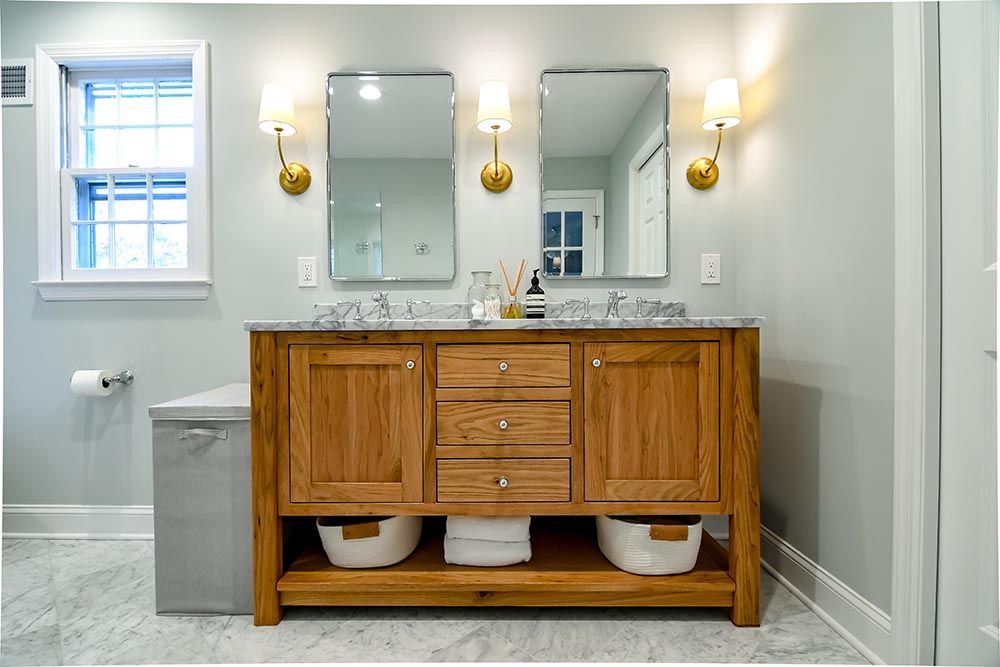5 Master Bathroom Renovation Ideas for 2022
According to Statista, in 2020, 33% of homeowners resolved to upgrade their bathroom because they were fed up with the out-of-fashion appearance. Considering the bathroom is where you freshen up, it should be appealing and relaxing. Perhaps you, too, are tired of the appearance of your bathroom and are considering a renovation. Here are some trending master bathroom renovation ideas to consider implementing with the help of reputable bathroom remodeling contractors.
1. Replacing Shower Speakers
One thing that can give your master bathroom a modern appeal is installing sleek in-ceiling shower speakers over the traditional suction-cup shower speakers. These sleek in-ceiling shower speakers readily connect to voice assistants like Google Assistant and Amazon Alexa. This means you will enjoy the convenience of hearing your favorite music hands-free. You just say the song title, and music fills your space.
2. Incorporating a Heated Towel Rack
Another great way bathroom remodeling contractors can upgrade your master bathroom is by introducing a heated towel rack. The heated towel rack is essential because it makes it easy to dry towels. You can enjoy the warmth of a heated towel after a cool shower!
3. Adding Floating Shelves
If your master bathroom lacks enough storage space, adding floating shelves is the best way to solve this problem. They have the significant benefit of eliminating the need for huge cabinets, which goes a long way to creating the illusion of a spacious bathroom.
4. Updating Master Bathroom Mirrors
Adding large mirrors to a master bathroom can have many benefits. For example, they can make a small space seem larger. In addition, they’re also great for creating the illusion of light in darker spaces, which is helpful if you need more natural light but cannot get it into your bathroom.
5. Changing the Lighting Options
Another great master bathroom renovation idea is to supplant lighting. There are a few options to consider, from adding overhead lights to installing recessed lighting to putting in a chandelier. All these styles give off a different type of light and feel, which will change the atmosphere of your bathroom.
These are some of the best ways to renovate your master bathroom in 2022. Don’t continue using the same old-looking bathroom you’ve used for years – call our bathroom remodeling contractors in New Jersey today! We will work magic to give your master bathroom the look you’ve been yearning for.





