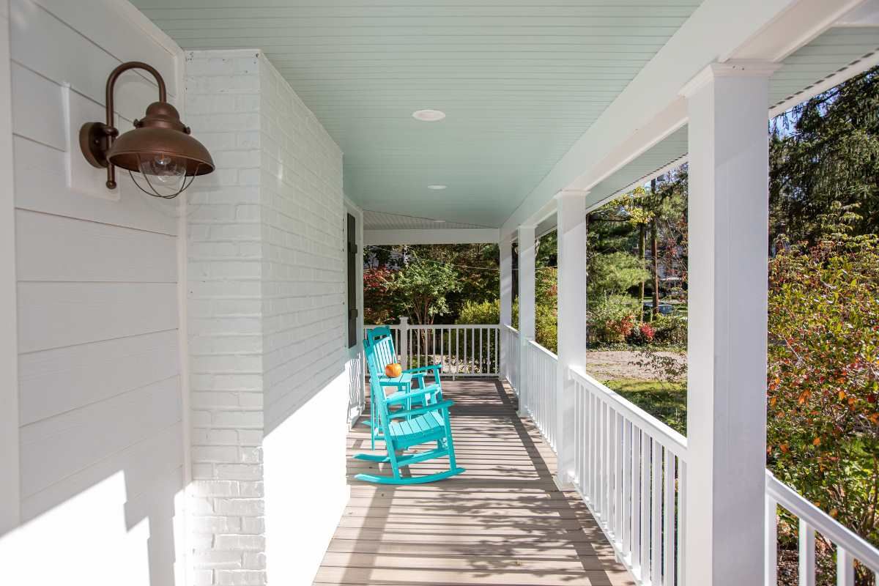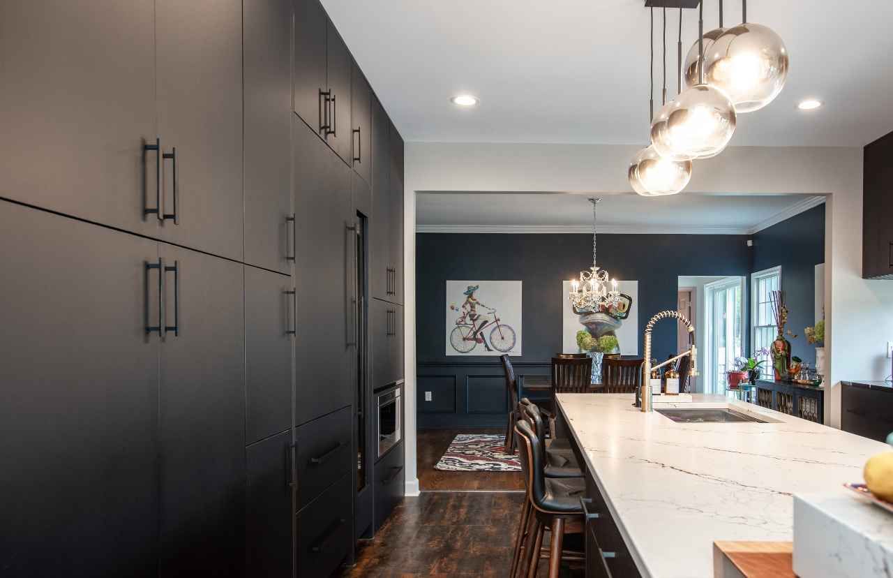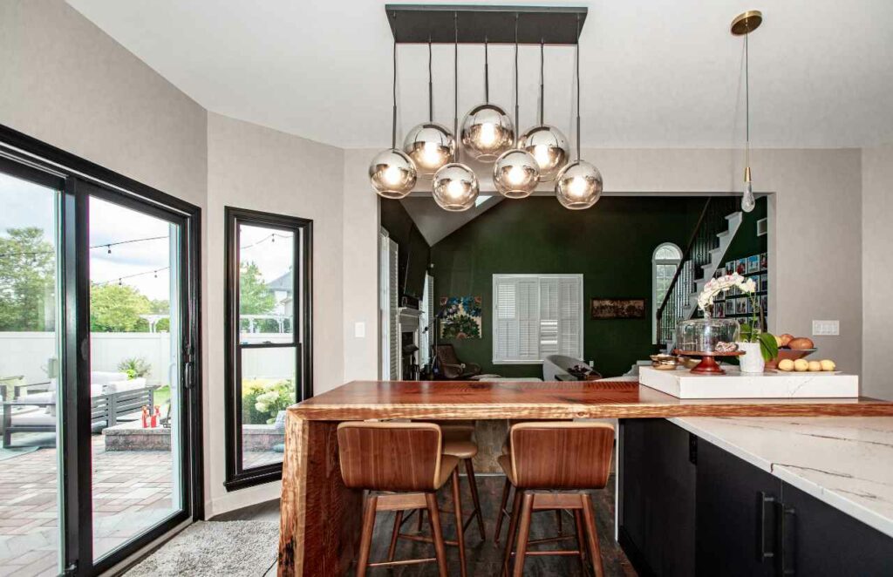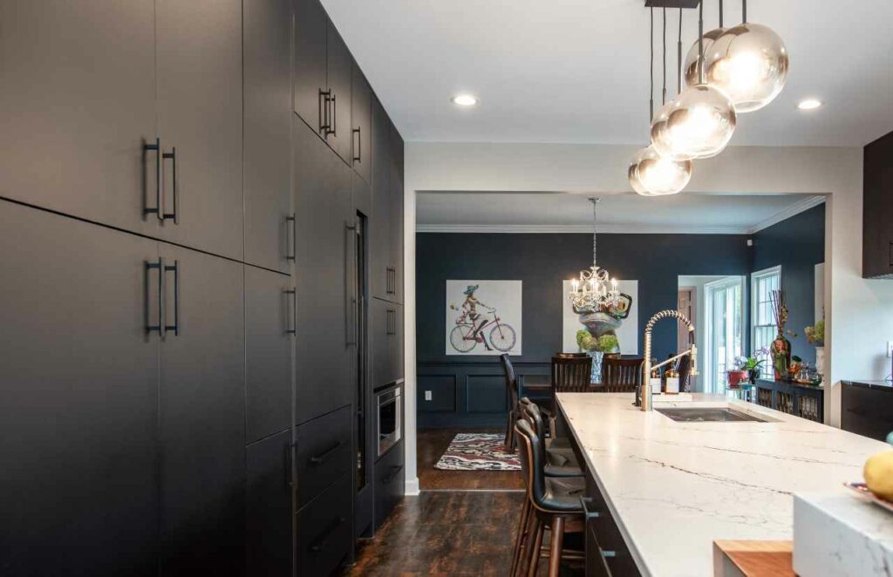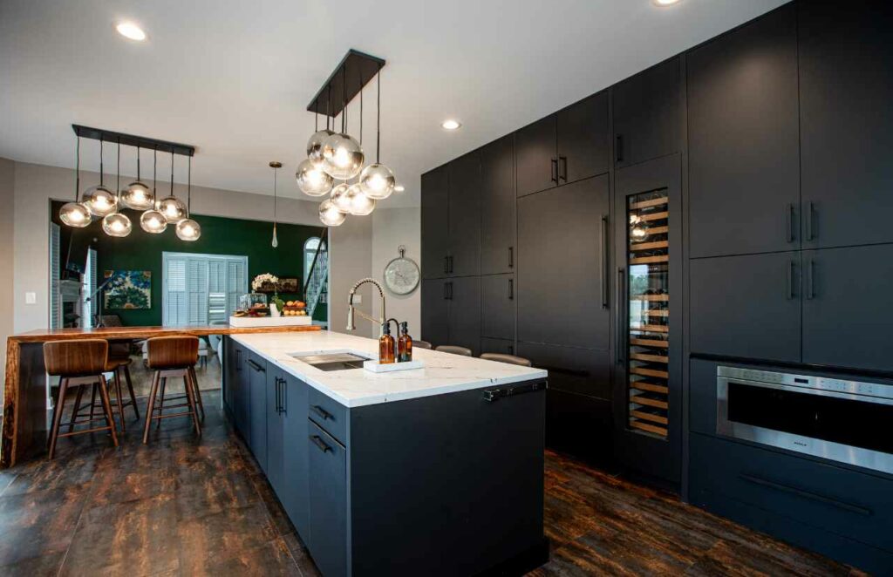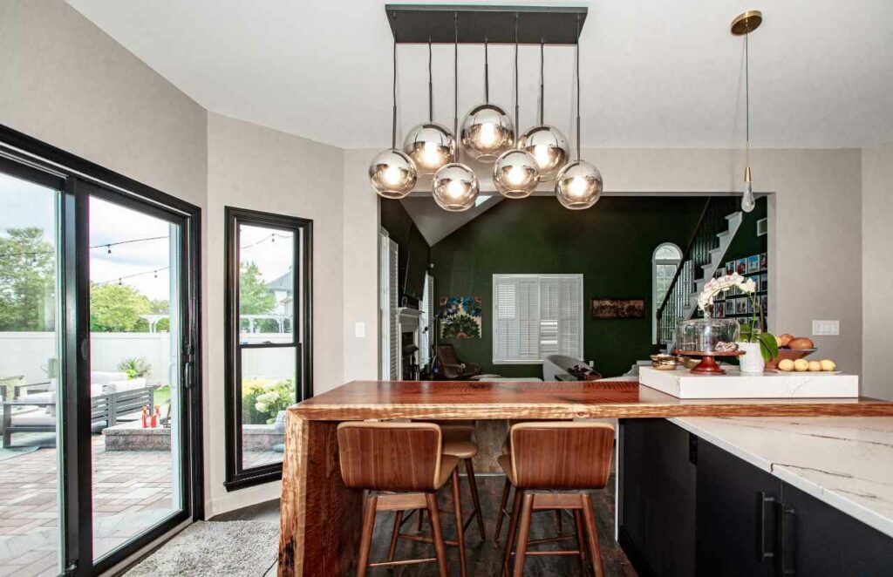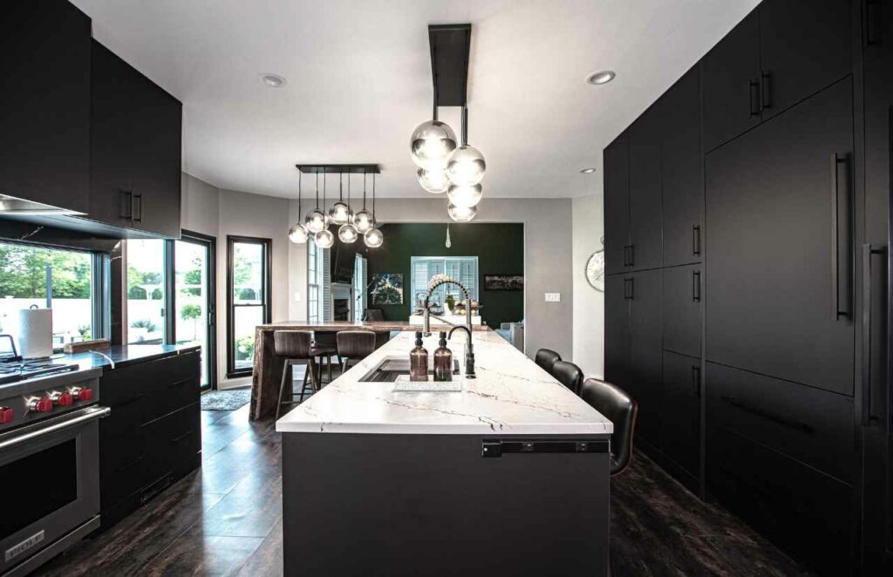Summer-Friendly Residential Home Additions for the Whole Family
The summer is a time for relaxation and enjoyment. However, it may be challenging to fully appreciate the beauty of the season and the company of your loved ones if your current living space is not meeting your needs. With the support of our designers and construction professionals at Flansburg Construction, you can make the most of this summer with these excellent residential home additions.
A Relaxing Porch Addition
According to a recent Houzz study, two-thirds of homeowners use their outdoor spaces for relaxing. An upgraded porch is perfect for integrating the joys of unwinding into your home. Your new porch can also be fashioned as a sprawling outdoor space, making it excellent for hosting and spending time with your loved ones. Allow Flansburg Construction to conduct roofing, lighting, and further structural work to guarantee the usability and durability of your new porch addition.
A New Entertainment Space for the Family
For many families, summertime means school’s out! Make your home more enjoyable for everyone with a thrilling new space to hang out in. Comfortable seating arrangements, game-centered views, and even a new bar are all possible with our comprehensive home renovation services. Our experienced contractors can add a bathroom, install new countertops, insulate the space, and even extend the space outdoors to ensure that the joy of outdoor play is not neglected.
Discover how Flansburg Construction can transform your home with stunning residential additions. Schedule a consultation today!
A Gorgeous Patio Addition
Enjoy your lovely yard with a patio that maximizes the family’s seasonal enjoyment. A patio is great for hosting gatherings and enjoying the outdoors without sacrificing comfort. Outdoor living is top of mind for many homeowners in the summer season. Consult with our contractors to learn more about the specific materials we can use to construct a patio that reflects your style and fulfills your needs.
Our team makes full renovations that marry this space to the rest of your home, so sliding doors for easy kitchen access and ample seating setups are a couple of key ways we can complete this fun summer addition! Custom water features, unique decor, and space expansions are other implementations that make your patio space everything you’ve envisioned.
A Stunning Sunroom Addition for Your Residence
You don’t have to endure uncomfortable heat while trying to take advantage of beautiful natural light. A new sunroom addition is just the solution homeowners love. Furthermore, the flexibility of this space means it can be specifically tailored to your needs. Work with our remodeling experts to furnish this area according to its purpose. Make it a reading haven with interior finishing and insulation that creates a cozy, quiet library for the family. Maybe you’d like to dedicate this area to your hobby. Smart use of space and window configurations that allow you to reap the rewards of natural light make practicing your passions a joyful experience, every day.
Looking to refresh your property and elevate your quality of life? Flansburg Construction is here to deliver residential home additions to make it happen. Don’t hesitate to schedule a consultation with our team today so we can get started on your comprehensive home remodeling project in New Jersey.
