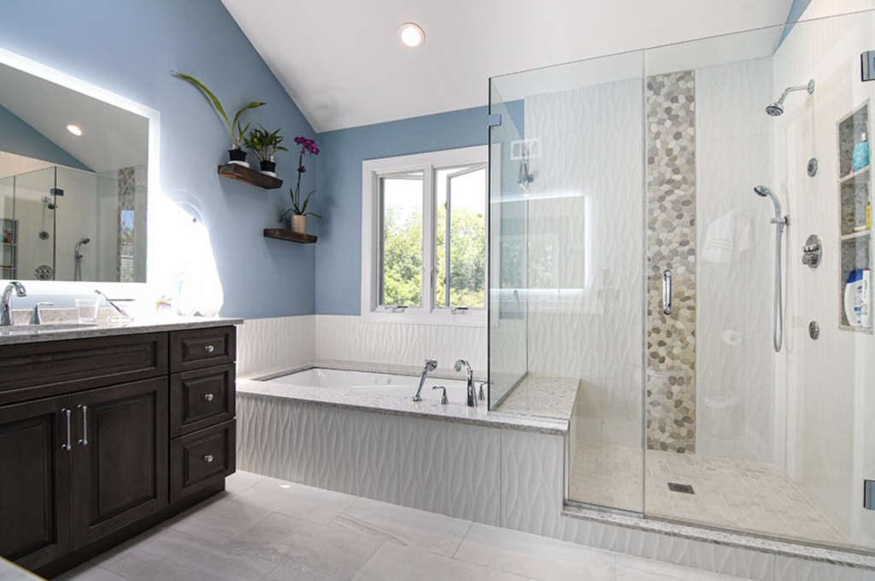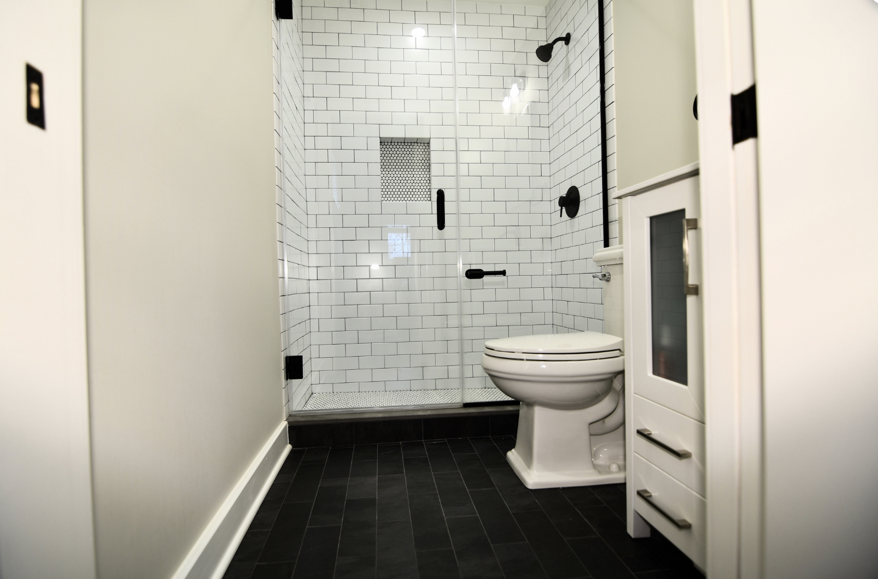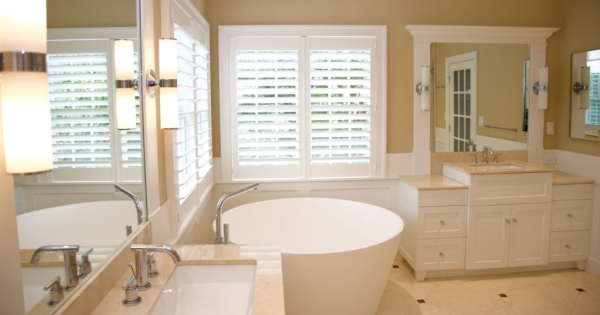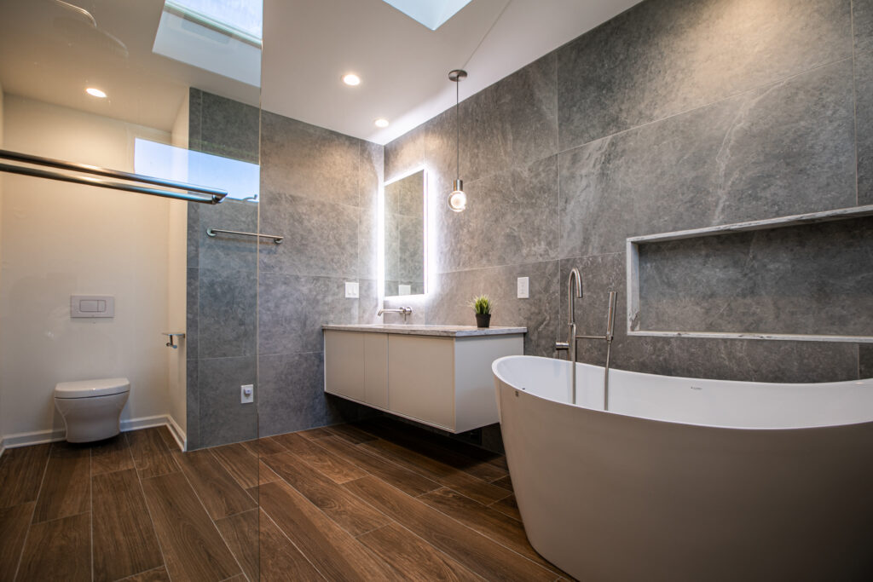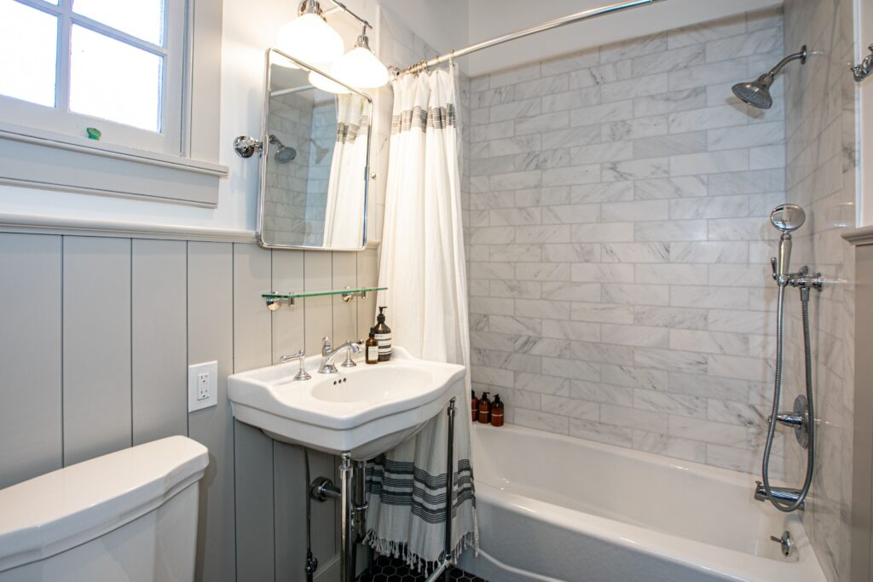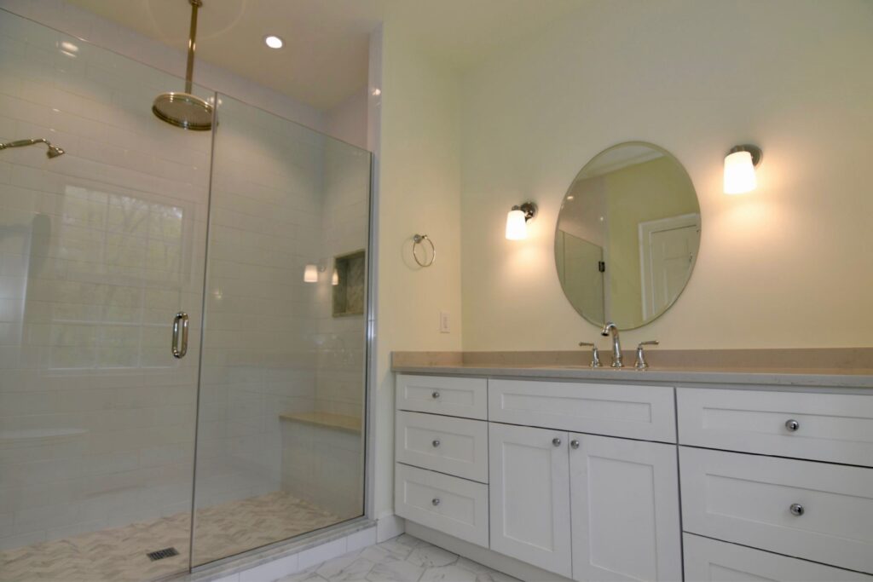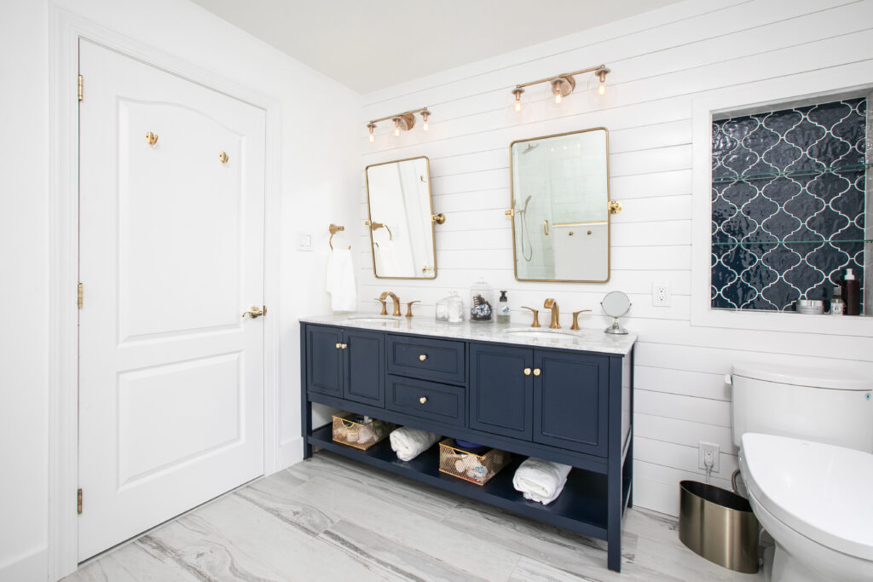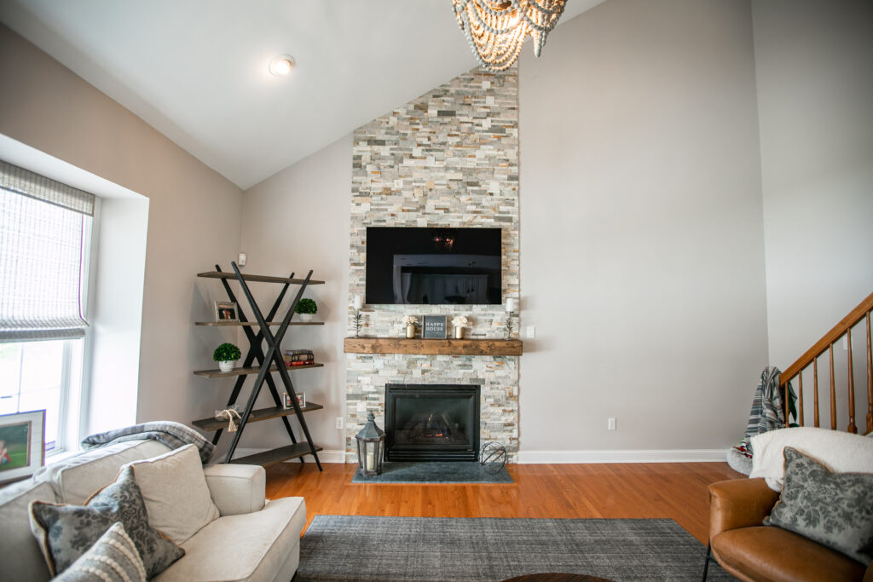What Are the Benefits of an Open Concept Kitchen?
Most homeowners spend a lot of time in their kitchens, which is why remodeling this space is so common. In fact, according to ComfyLiving, kitchen remodels are the most popular homeowner project in the United States. If you’re considering an open concept kitchen, check out these five great benefits.
More Space
If you have a large family or love to cook elaborate meals, there’s nothing worse than having limited space. An open concept means you have more functional space in your kitchen, so you can prep all your food and still have a spot to set your drink and your phone while you cook.
Better Lighting
Traditional cooking spaces are hard to light because they’re sort of closed off. Cabinets can get in the way of lights, which can make it hard to see what you’re doing. Open concept kitchens get a lot more even lighting, so you can see where you’re going and what you’re doing at all times.
Socialization
Kitchens are a popular social spot, and you can make the space even better for socialization by opening it up. If you have guests in the living room or dining room, you can chat and enjoy some drinks while you’re cooking thanks to your open kitchen!
Better Airflow
Airflow is crucial, especially if you like cooking with high heat or especially pungent ingredients. An open concept kitchen provides a little more airflow, which means you don’t have to worry about filling up the space with steam or having it smell like dinner from a week ago.
A Clear View
As a parent, it’s nice to be able to keep an eye on your house to see what everyone’s up to. An open kitchen makes it easier for you to look out in the living room and dining room to see what your kids are doing. If you set up a TV in your line of sight, you can even enjoy your favorite shows or sports while you cook.
A kitchen remodel is one of the best investments you can make as a homeowner, especially if you spend a lot of time in this space. If you want to learn more about how you can transform your home with an open concept kitchen, contact Flansburg Construction! We look forward to learning about your ideas.

