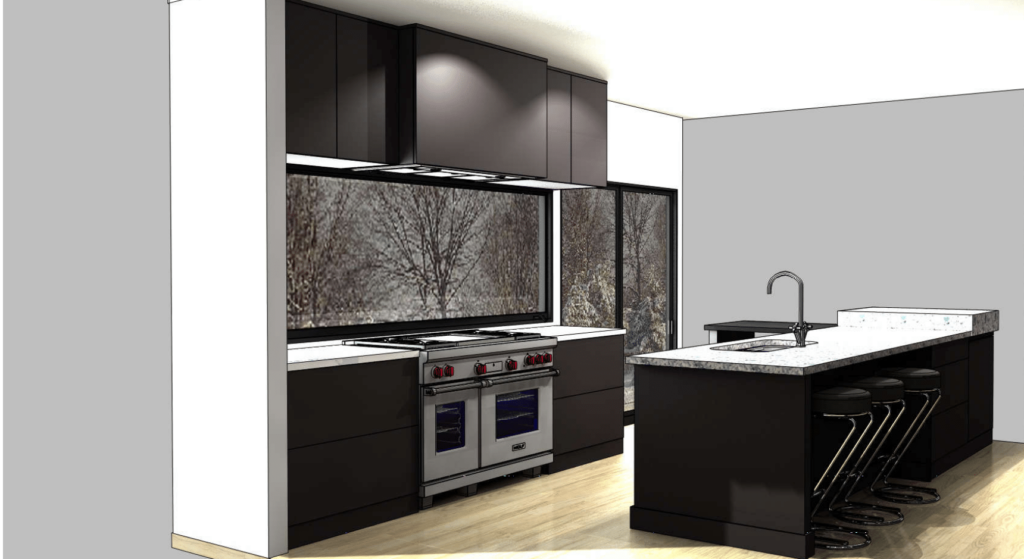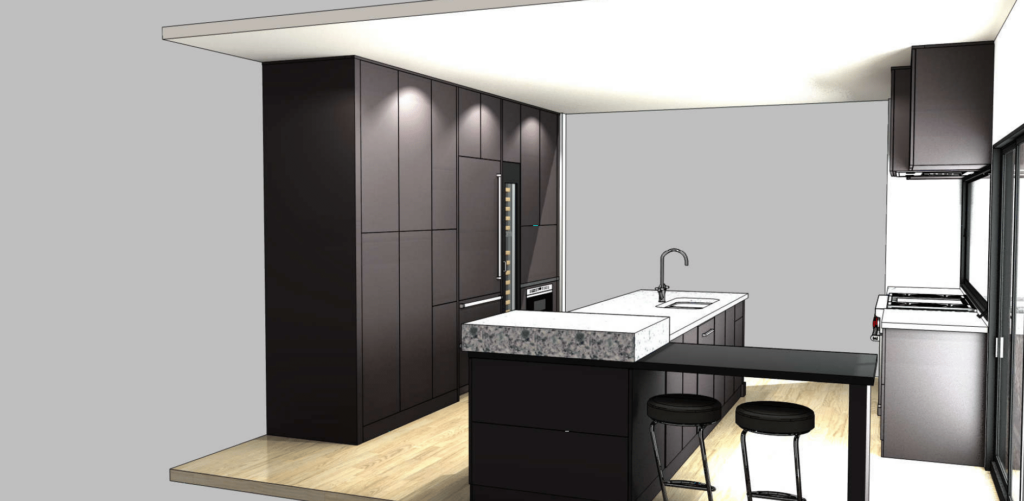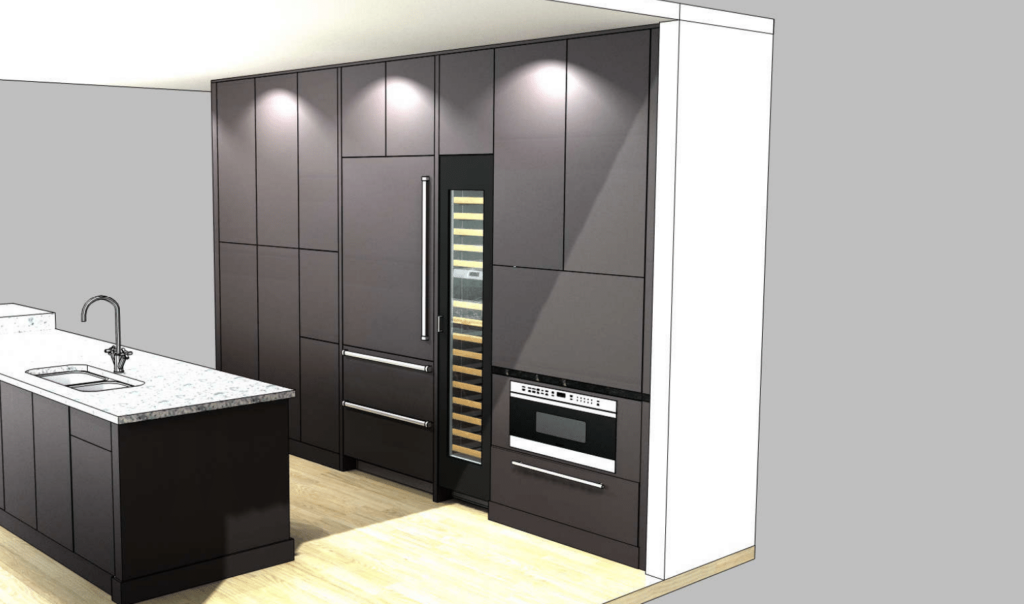Kitchen Design Trends You Won’t Want to Miss
Of all the parts of the home, the kitchen is likely the most important. This is the area where family and friends gather, celebrate, and create memories together. When it comes to kitchen designs, the more sophisticated, functional, and luxurious, the better. Whether you’re choosing to upgrade your home or want to have ideas for a newly built home, below are some of the hottest kitchen remodeling trends you should look out for.
1. Waterfall Countertops
Waterfall countertops are incredibly beautiful and can give the appearance of a seamless kitchen island. Waterfall countertops utilize two countertop slabs placed together using a mitered edge. These countertops can be made out of solid granite, stone, wood, or other materials.
When installing a waterfall countertop into your kitchen, keep in mind that this is a dramatic look. It’s best suited for more modern kitchens that embody bold style. If this is what you’re looking for when kitchen remodeling, consider waterfall countertops.
2. Open Floor Plan Kitchens
Gone are the days where kitchens were simply areas to eat and drink. According to comfyliving.net, up to 50% of homes in America were built before 1980. If you have an older home, your kitchen might be more traditional and housed in a separate area of the home. It’s best to integrate the kitchen and living room to create an open floor plan by tearing down any walls between the kitchen and main living space. Most modern homebuyers love these open floor plans, as they create a less cramped space.
3. Hidden Appliances
For a minimalist look, consider kitchen remodeling to hide appliances in plain sight. A dishwasher can be disguised as a regular cabinet. The refrigerator doors can appear as if they are a part of the wall. These hidden appliances not only allow your kitchen to appear seamless but also create a minimalist style.
4. Multi-purpose Kitchens
Multi-purpose kitchens are excellent ways to take advantage of the space. Add bookshelves to your kitchen island. Use your island as a backup office desk. Not only are multi-purpose kitchens incredibly functional, but with the right designer they can appear sophisticated and gorgeous.
Kitchen remodeling can seem daunting, and it can be difficult to know where to start. With these tips above, you can add on some of your own ideas and begin the journey of remodeling your home.









