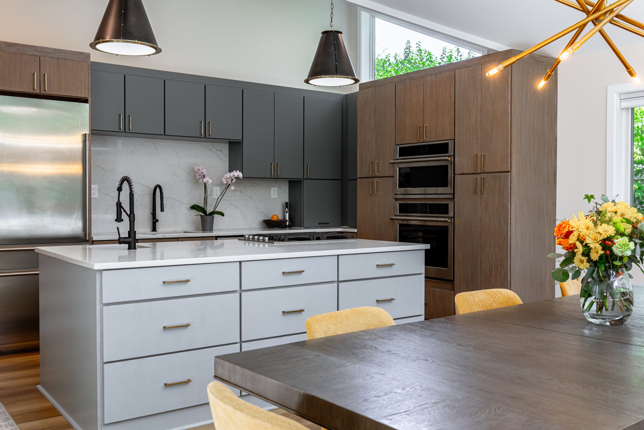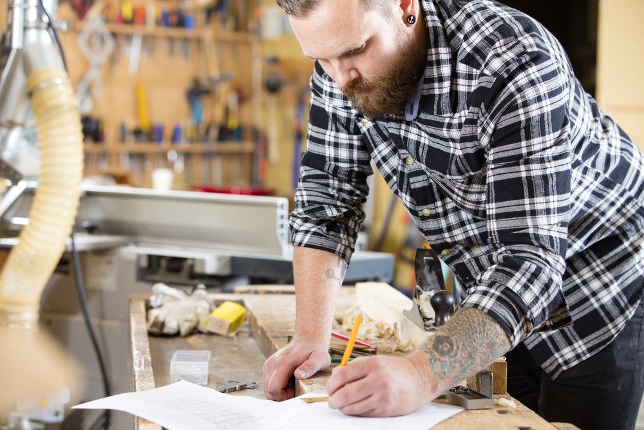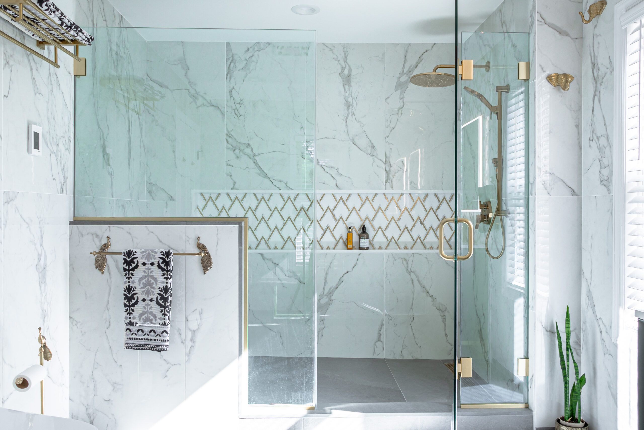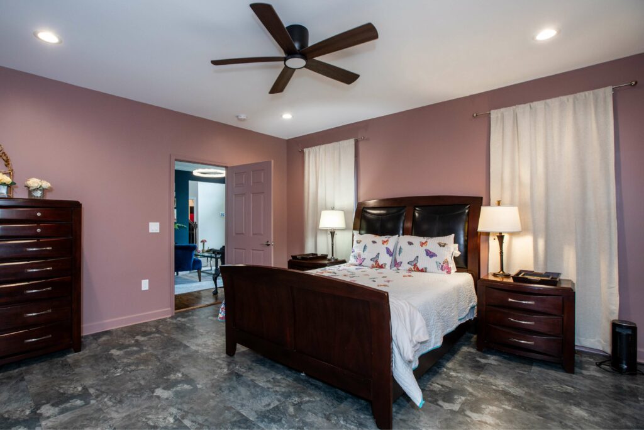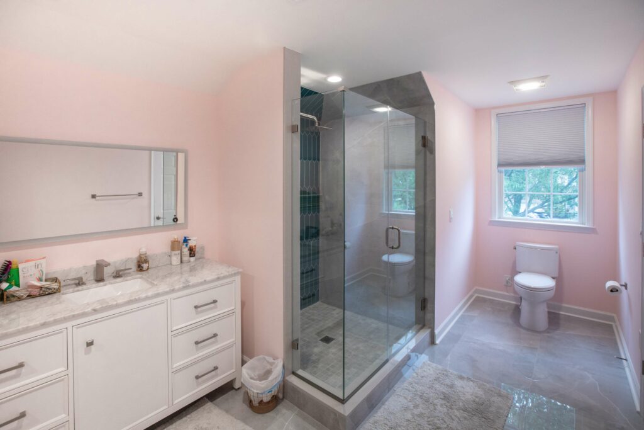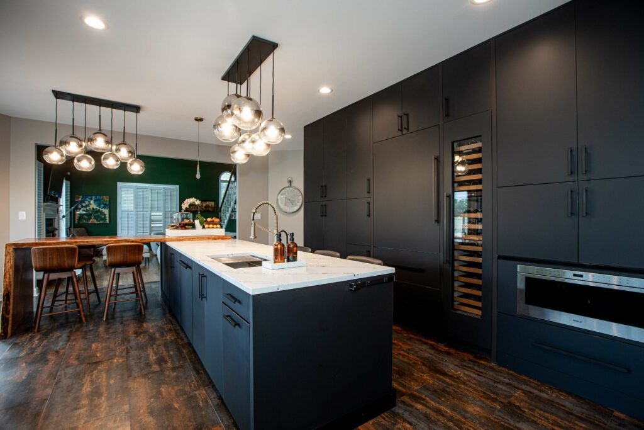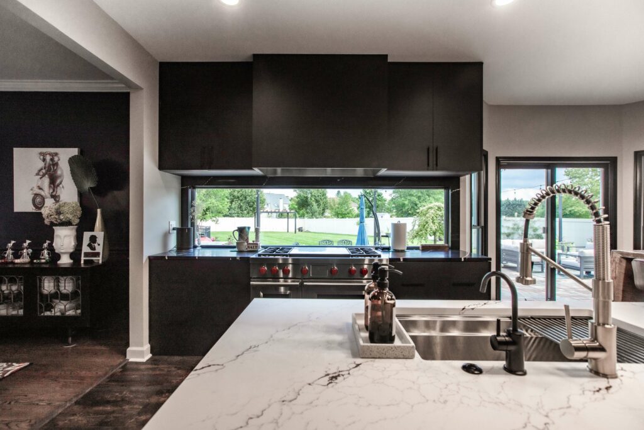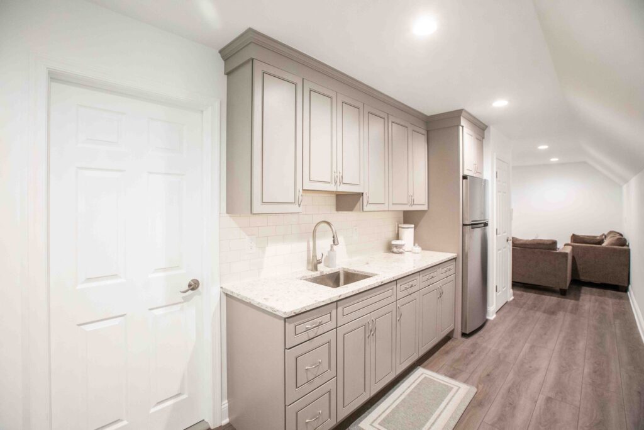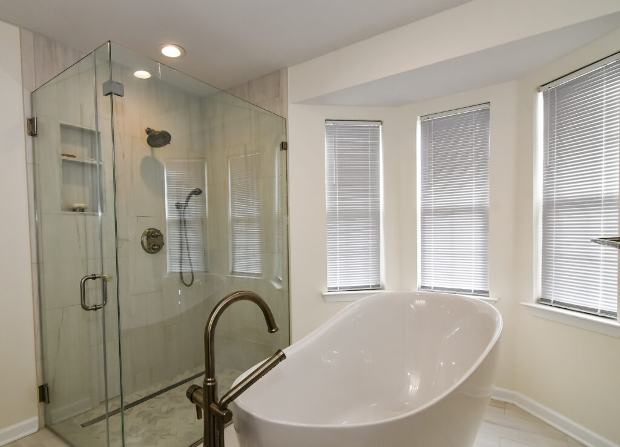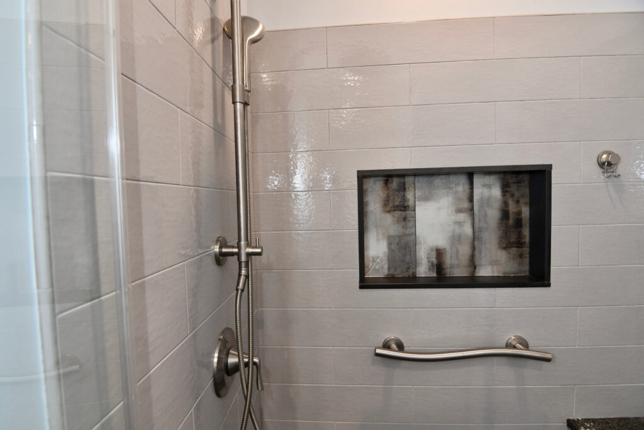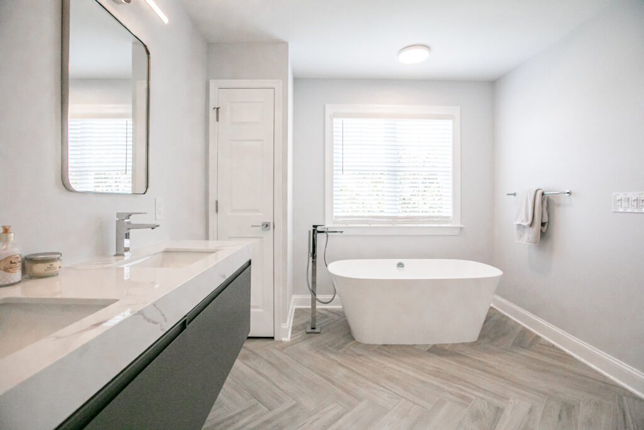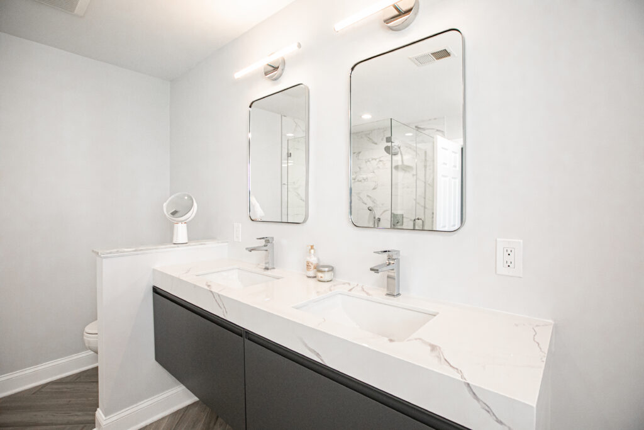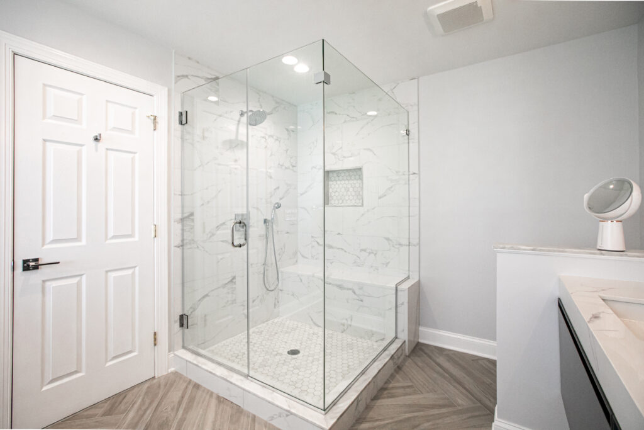Top Kitchen Remodeling Ideas for 2025
The need for kitchen remodeling contractors has been increasing steadily based on some of the latest trends and styles that are coming into fruition. The ideas seamlessly blend fashion and function, not only making your kitchen the centerpiece of your home but ensuring that it delivers on efficiency and practicality as well as looks.
At Flansburg Construction, LLC, we’re here to showcase some of the top kitchen remodeling ideas for 2025 to help you plan with your wants and needs for updating your home’s kitchen.
Create Bold Color Schemes
Incorporating a healthy balance in your kitchen can help elevate its aesthetics. Matching dark colored cabinets and walls with a bright countertops and backsplash can help give your kitchen a modern, yet old-fashioned feel. It can also help keep your kitchen look cleaner, because sprays and splashes don’t show much on darker backgrounds. Matching these color updates with gold or brass hardware can help embolden its alluring look.
Design a Kitchen of the Future
While the style of your kitchen is vital for your personal satisfaction and for impressing guests and potential buyers, why not make your cooking and cleaning experience easier and hands-free by incorporating some smart elements?
There are plenty of smart appliances to help maximize your convenience and efficiency while in the kitchen. Voice-activated lights, touchless faucets, and even app-connected appliances can help you get the most out of your cooking and cleaning.
Open the Space & Maximize Storage
Storage is a vital component to your kitchen. Having a place to hold your pots, pans, and any secondary appliances like air fryers or slow cookers is crucial to both having your necessary accessories but ensuring that they’re stowed away in style.
Ideas like a custom pantry, corner or under-sink drawers, or even roll-away or tucked-in cabinets for your appliances can help you maximize your space while keeping these loose but vital items in their right place.
Brighten Up the Space with Your Kitchen Remodeling Project
Enhancing the lighting in your kitchen can work with both fashion and function. Utilizing multi-light chandeliers or even pendant lights can elevate the style of your kitchen. Incorporating under-cabinet lighting can help enhance the practical lighting in your kitchen while remaining hidden to let the fashionable lighting shine.
Incorporate Eco-Friendly Materials
If you’re planning to remodel your kitchen, why not do it with sustainability in mind? Using materials like reclaimed wood for cabinets or shelving, recycled glass, energy-efficient appliances, and even LED lighting can help you minimize waste, maximize efficiency, and keep your kitchen sustainable.
Connect with a Kitchen Remodeling Contractor Today
Are you interested in updating your kitchen to meet the style and functionality standards of today? You’ll need to work through the details with a kitchen remodeling contractor to bring your ideas to life.
Flansburg Construction, LLC is a design-build firm that can help you design the ultimate kitchen in your home so you can happily show it off. Contact us today so we can get started on designing the perfect kitchen for you.
