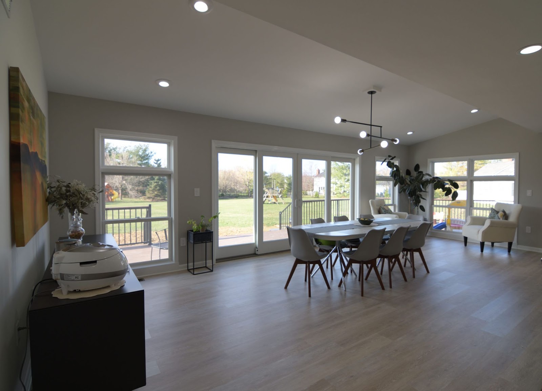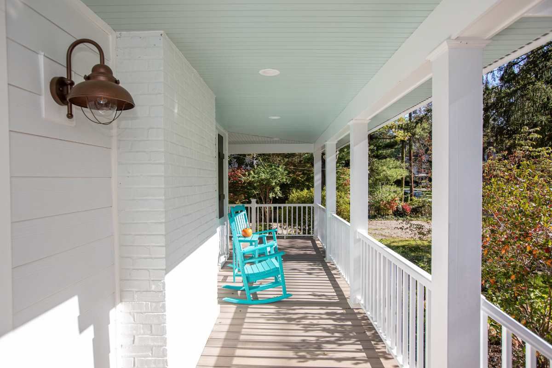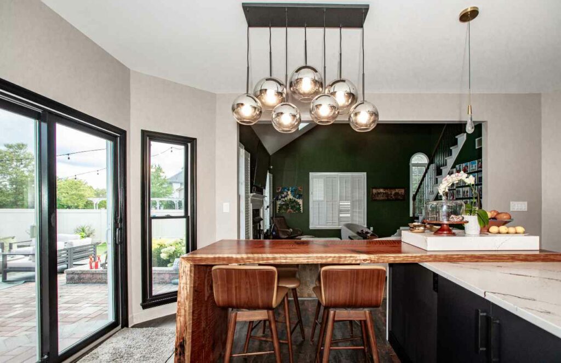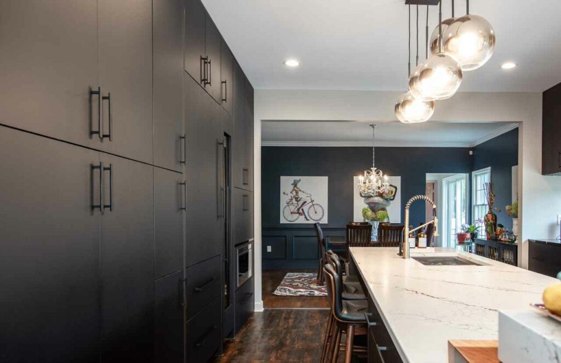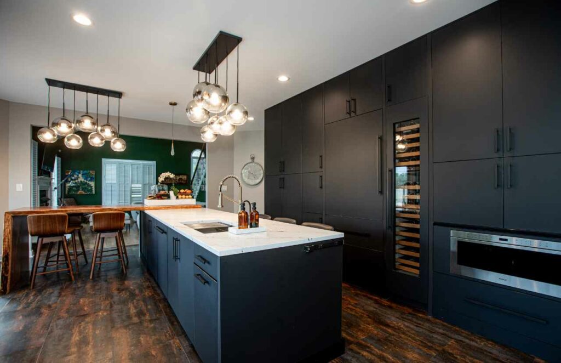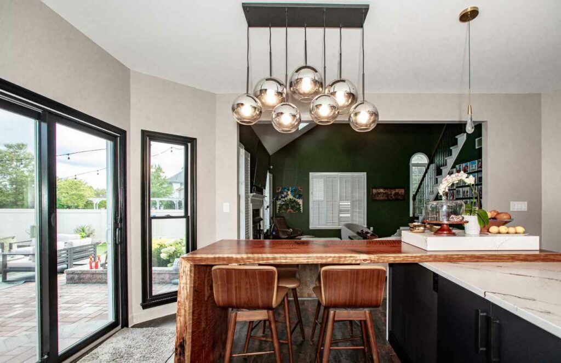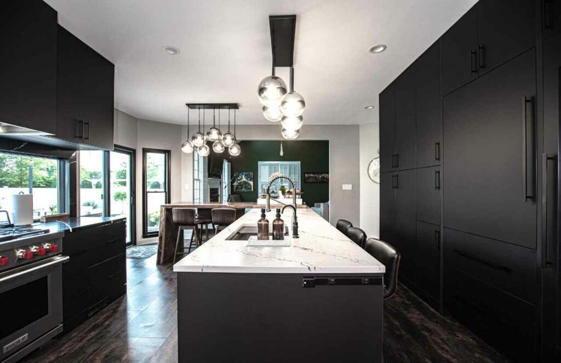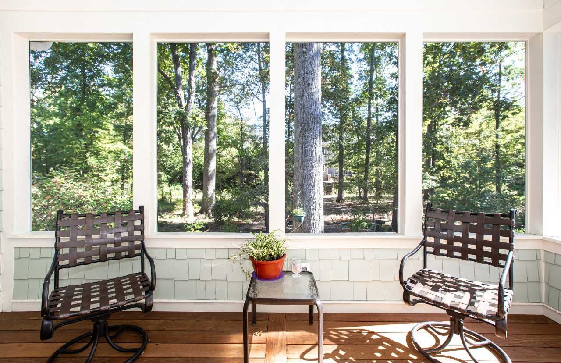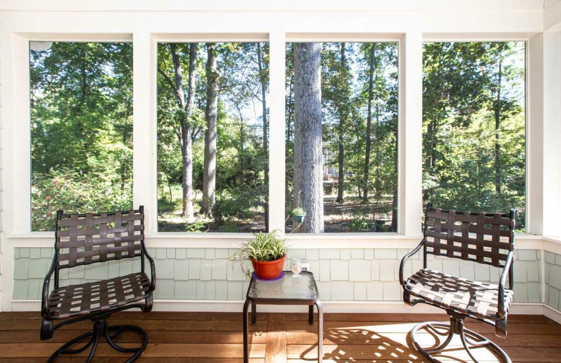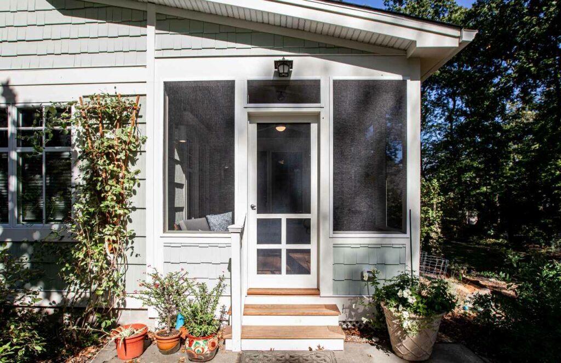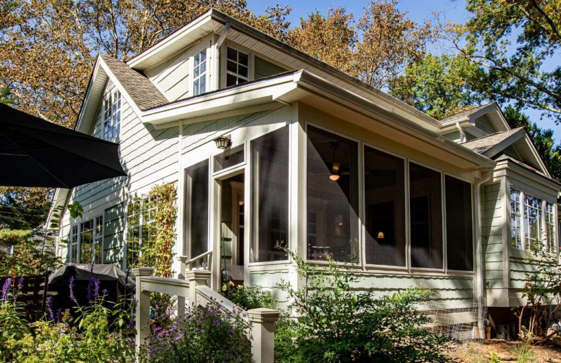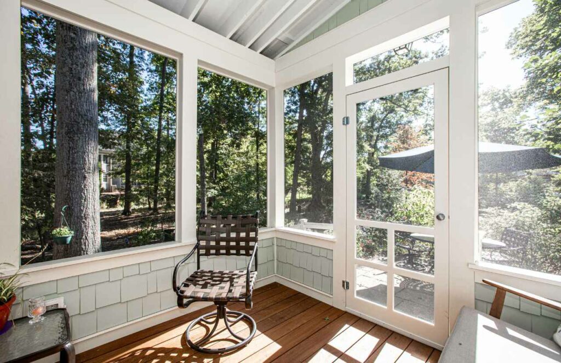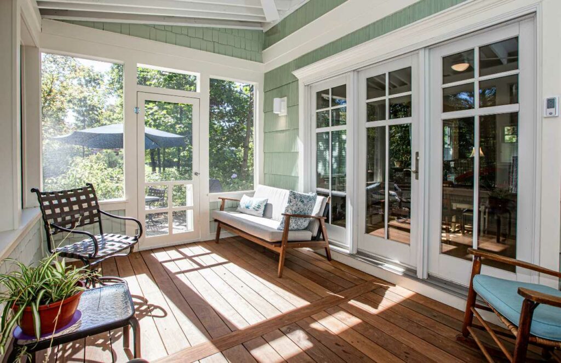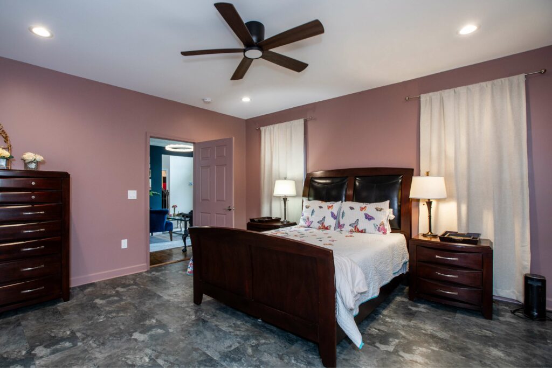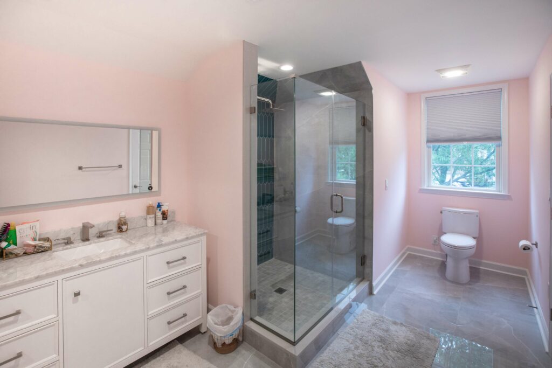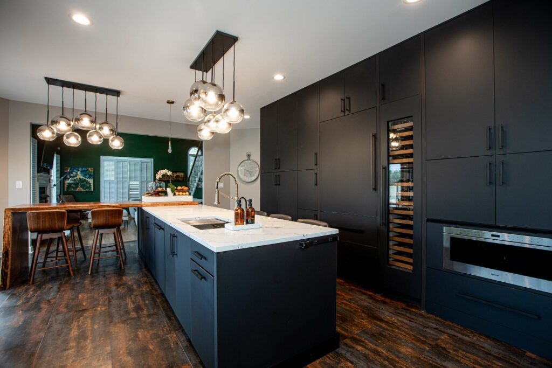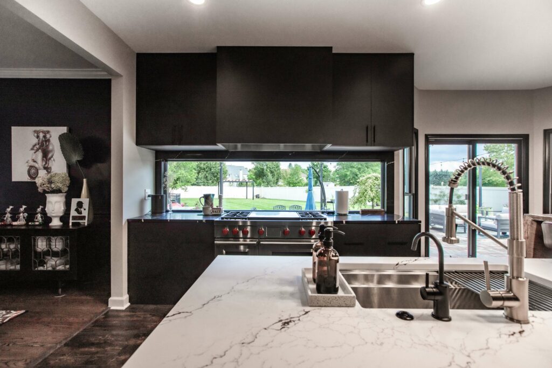DIY vs Professional Home Renovation Contractors: Considering Your Options
When it’s time to consider home renovations to help boost the overall aesthetic and curb appeal of your house, you may be debating between doing it yourself or hiring a professional. While there are many advantages to both avenues, you’ll want to choose the one that’s right for you and your renovation plans.
At Flansburg Construction, LLC, we’re here to detail DIY vs professional home renovation services so you can decide on which path is right for you.
Knowledge & Experience
The biggest benefit to hiring a professional design-build home renovation contractor is that they have the necessary experience and knowledge for tackling your home renovation project. They’ve got years of experience, have taken the time to hone their skills and master their trades, as well as they’ve stayed up to date with the latest trends and techniques in the industry, and are familiar with local regulations and building codes.
While it may be a fun project to take on yourself, there could be some heavy downtime to research certain methods and processes, leaving your home in renovation limbo.
Project Duration & Efficiency
When you hire a professional home renovation contractor, they’ll give you not only an estimate of the costs, but also the length of time until the project is completed. When you take on this task yourself, the completion date can be mirky in the sense of unforeseen issues, inability to acquire materials, as well as the time it takes to properly learn the necessary skills.
Access to Materials & Resources
Design-build home renovation contractors have access to all the necessary tools, resources, and building materials that are needed for the job. They have commercial accounts with suppliers and retailers, so procuring these materials is seamless.
Quality of Work
One major deciding factor that tips the scales of DIY vs. professional home renovation is the quality of work. While it may look easy on TV, it’s actually a very difficult and involved process to renovate a home. Plus, you may be doing it on your own whereas a professional contractor will have several team members with different expertise that all work together to bring about an immaculate finished product.
Avoiding Stress & Injury
The process of renovating a home can be a stressful one, even if you aren’t the one doing the work. However, if you are doing the work, the stress of doing it yourself can be insurmountable. There’s also the risk of injury if you’re inexperienced with building and the various tools necessary for the job.
Hiring a professional home renovation contractor will alleviate some of the stress and keep you out of harm’s way. You can simply relax and let the professionals go to work to bring your vision to life.
Contact a Professional Home Renovation Contractor Today
While completing a home renovation by yourself can be a remarkable feat, it’s not recommended if you’re without professional experience. But if you’re looking to complete some renovations to your home, and you’re looking for a professional to assist you, you can contact us at Flansburg Construction, LLC.
We’re a design-build firm that’s here to help you complete the process of renovating your home from start to finish.
Contact us today to get started!


