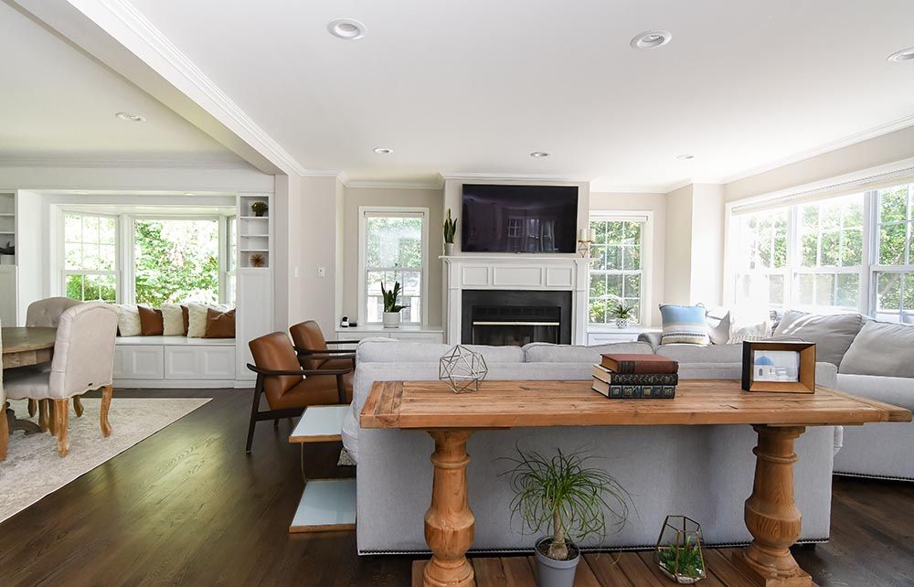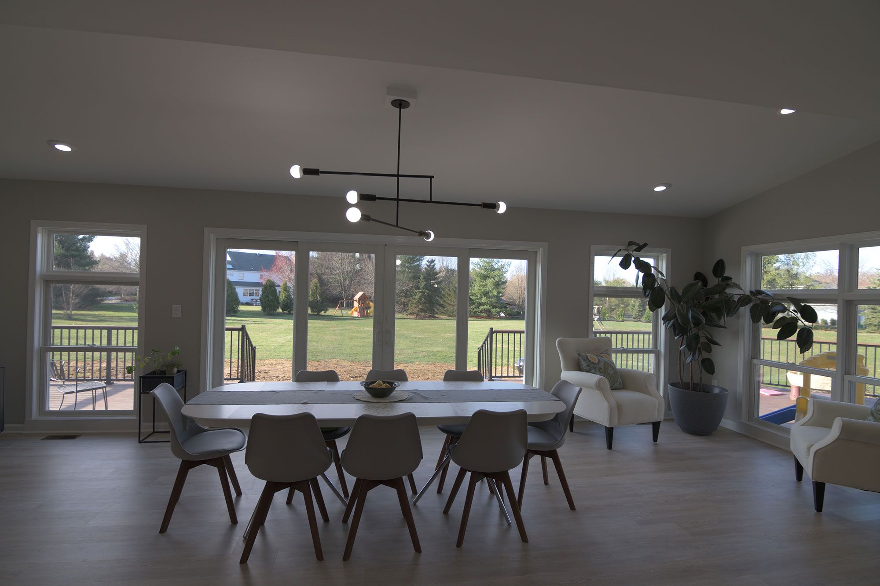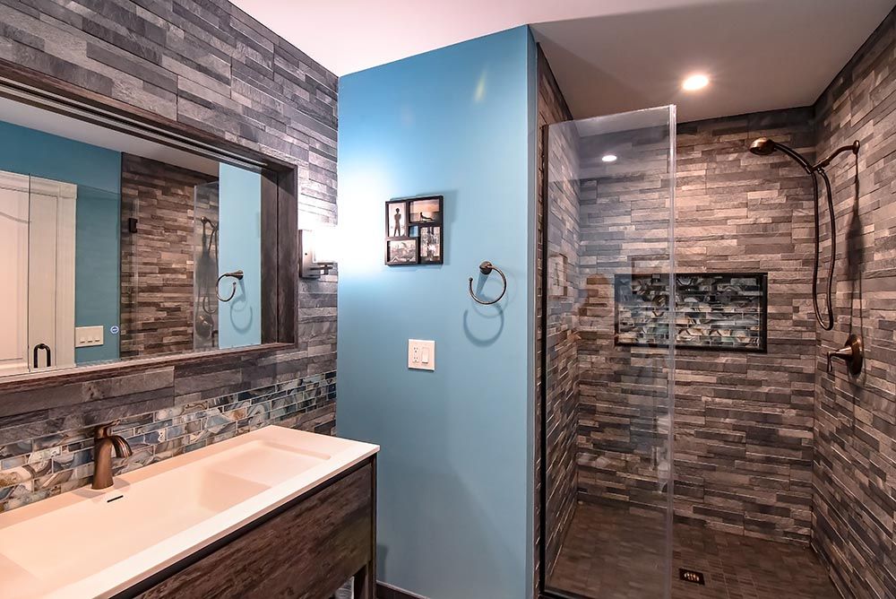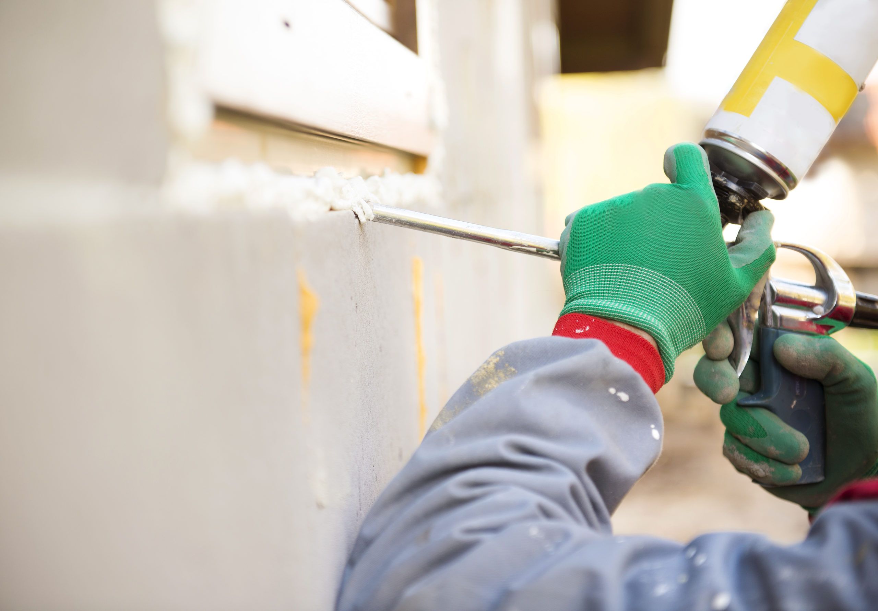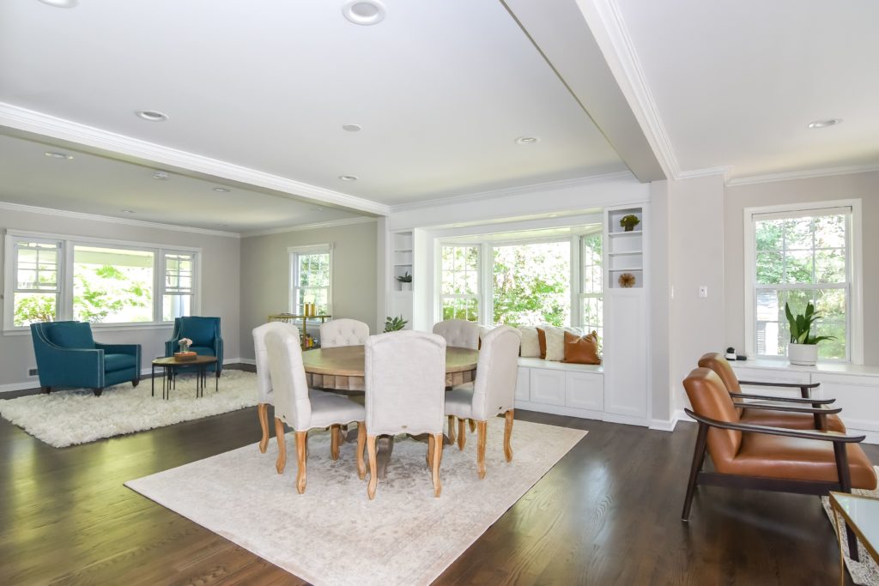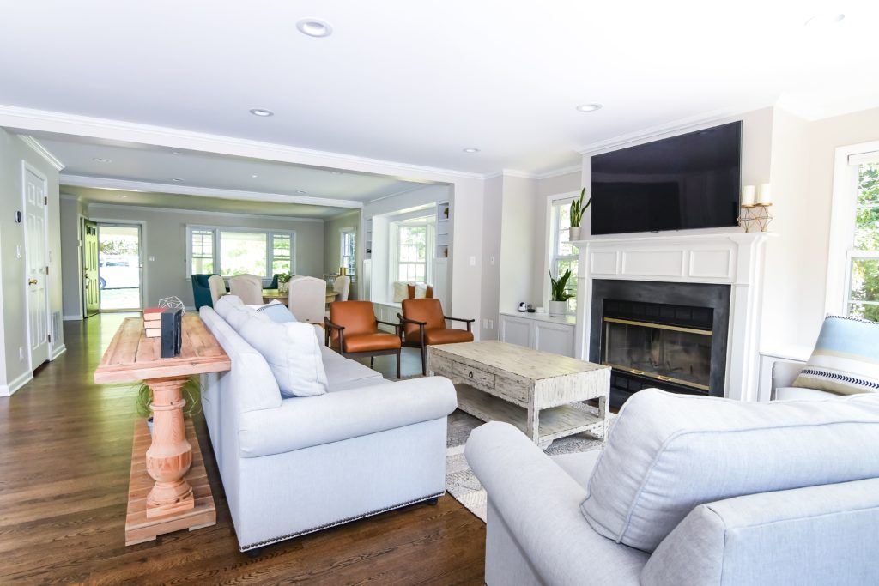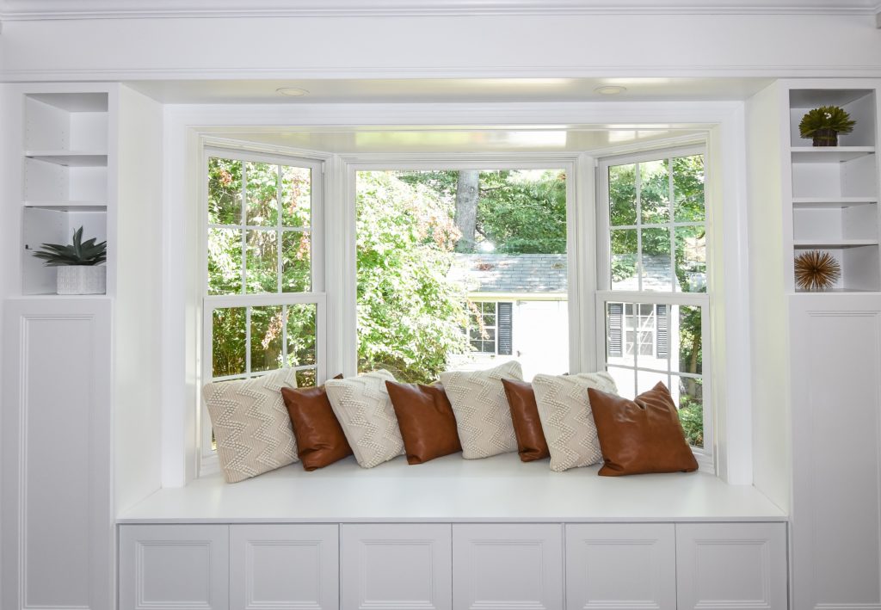4 Benefits of Hiring a Design Build Contractor Instead of Individual Contractors
As a homeowner, you may be thinking about remodeling a part of your home at some point in your life. Who do you hire for this big project? You want to ensure that you hire a remodeling contractor who is reputable and can give you everything you envision within your budget. Is a design build contractor better than hiring an individual contractor? Let’s find out! Here are some great benefits of hiring a design build remodeling contractor.
You Work With One Team
When you hire a design build firm, it’s like a one-stop-shop for both construction and design. This means that you only have to sign one contract that outlines all aspects of your project. You also will only have one line of contact throughout the entire renovation. This can save you a lot of time and energy, especially during the hiring process. Why hire multiple individual contractors when you only need to hire one design build contractor?
Clear Communication
Since you only have to hire one firm for your remodeling project, there will be no miscommunication between the designers and remodeling contractors. They will already be a part of the same team and know how to work together and communicate well to get your project done on time. Every part of the remodeling project will look like it came from the same remodeling contractor in the end if you hire a design build contractor.
You Will Save Money
According to the Harvard Joint Center for Housing Studies, Americans spend $400 billion annually on home renovation. You might think that you are saving money by hiring two different individual contractors, but that’s not always the case. When you do this, they may not be in communication with each other. This can mean that the end bill will be higher than you planned. This is because when you hire a design build contractor, they will keep the cost of construction in mind when considering the designing aspects and vice versa. This can ensure that your budget will be respected and you won’t be surprised in the end.
Your Remodeling Project Will Finish Faster
By hiring a design build contractor, there will be fewer delays because there will be a lot more consistency. Since you are hiring one firm, they will have a team that has worked together before and knows how to keep the project going to ensure that there are no delays.
No matter what kind of remodeling project you’re planning, it is always a more beneficial option to hire a design build contractor. Reach out to us today to learn about what our design build firm can do for your home.
