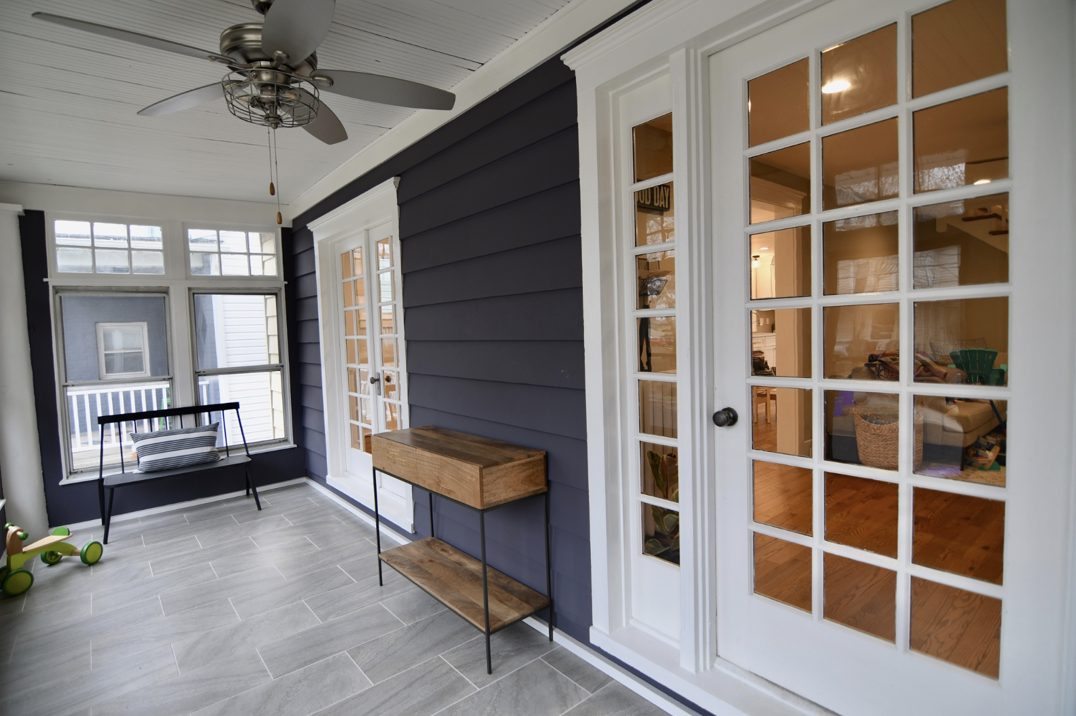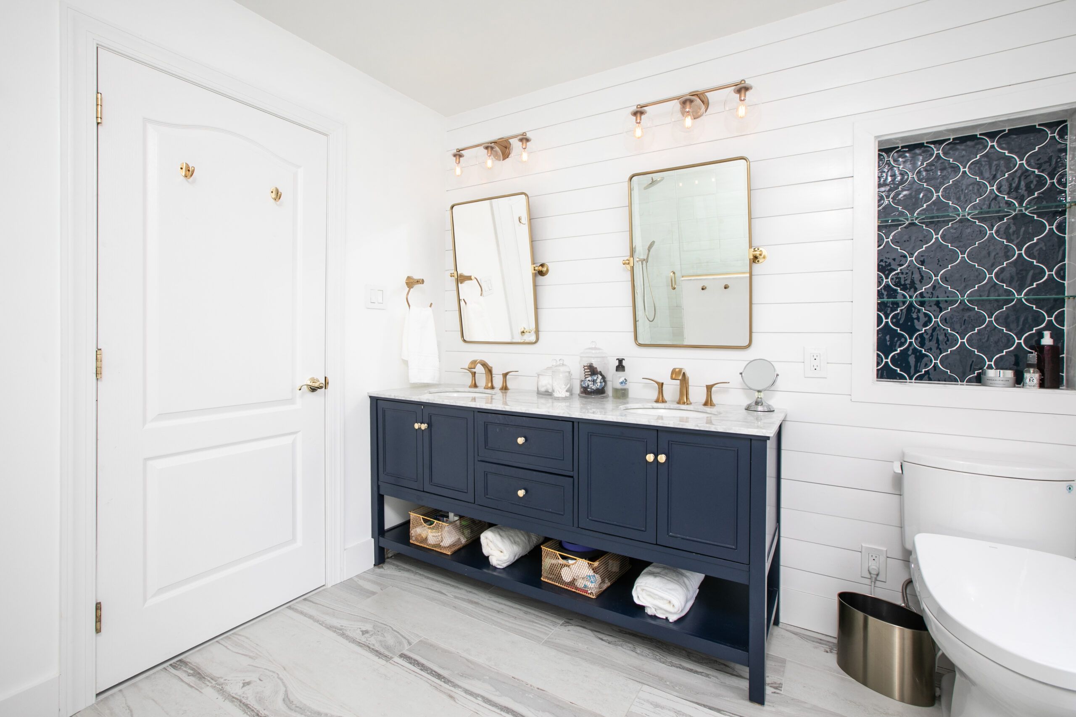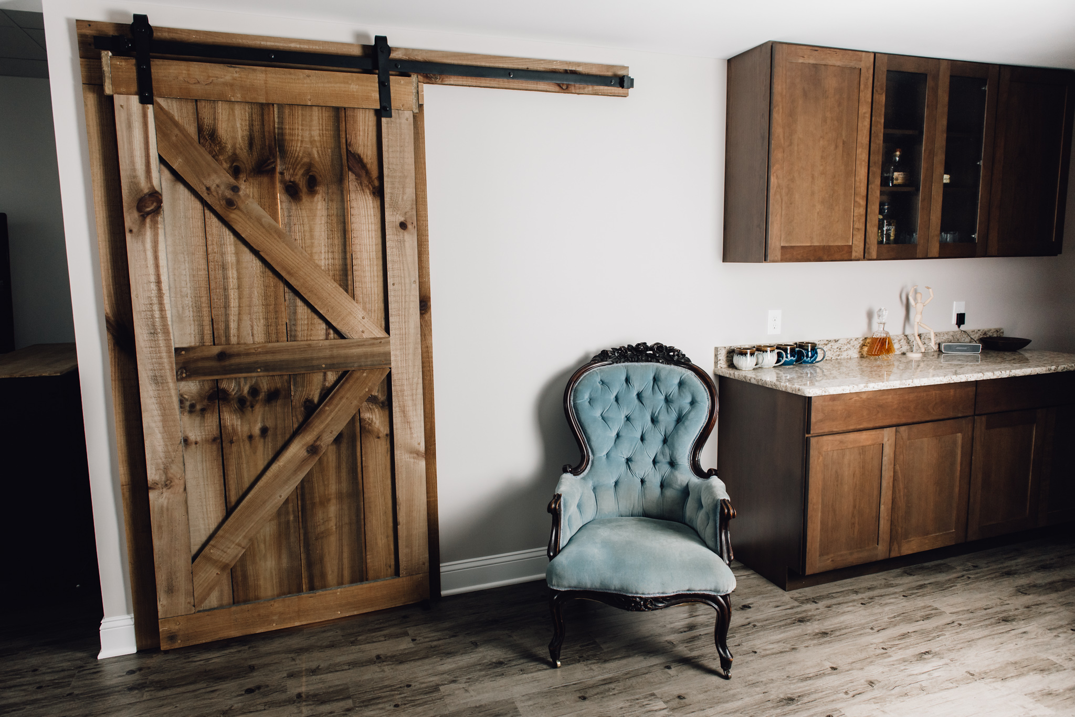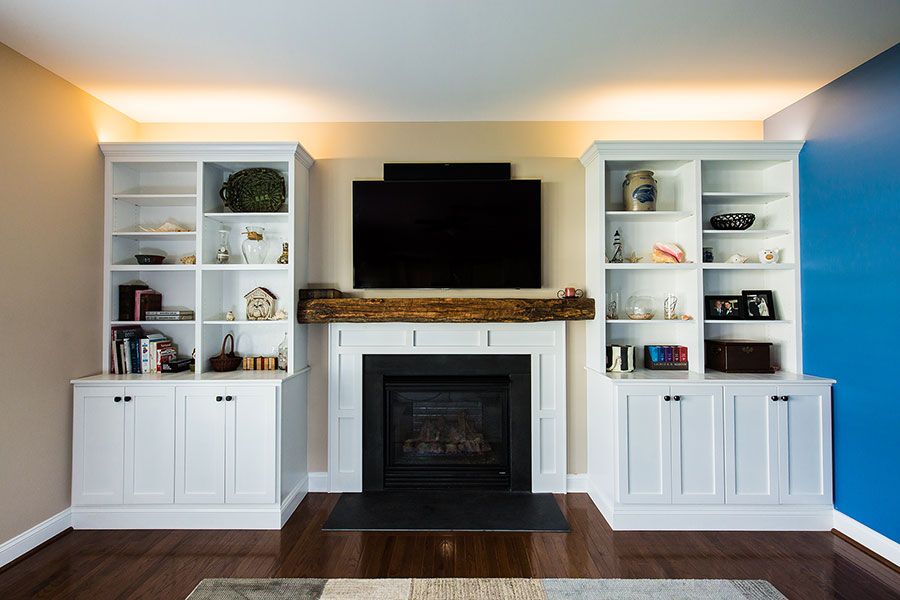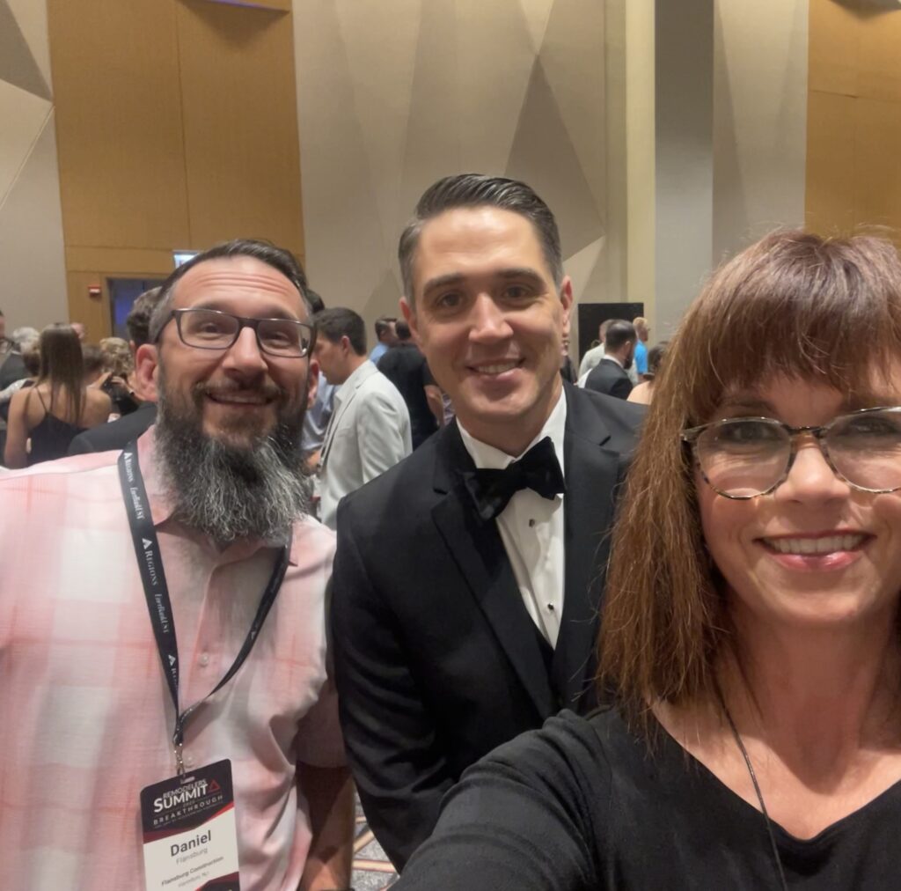Modern and Multigenerational: A Total Home Refresh to Make Room for the Whole Family
With a parent set to move in, our recent clients asked us to help them transform their West Windsor home into a functional, multigenerational space that would accommodate the whole family—from teenagers to an aging grandparent. To give everyone adequate space, a 700-square-foot addition was definitely in the cards, but it needed to flow well with the rest of the house and everything needed to reflect the homeowners’ contemporary style.
Separate Suites
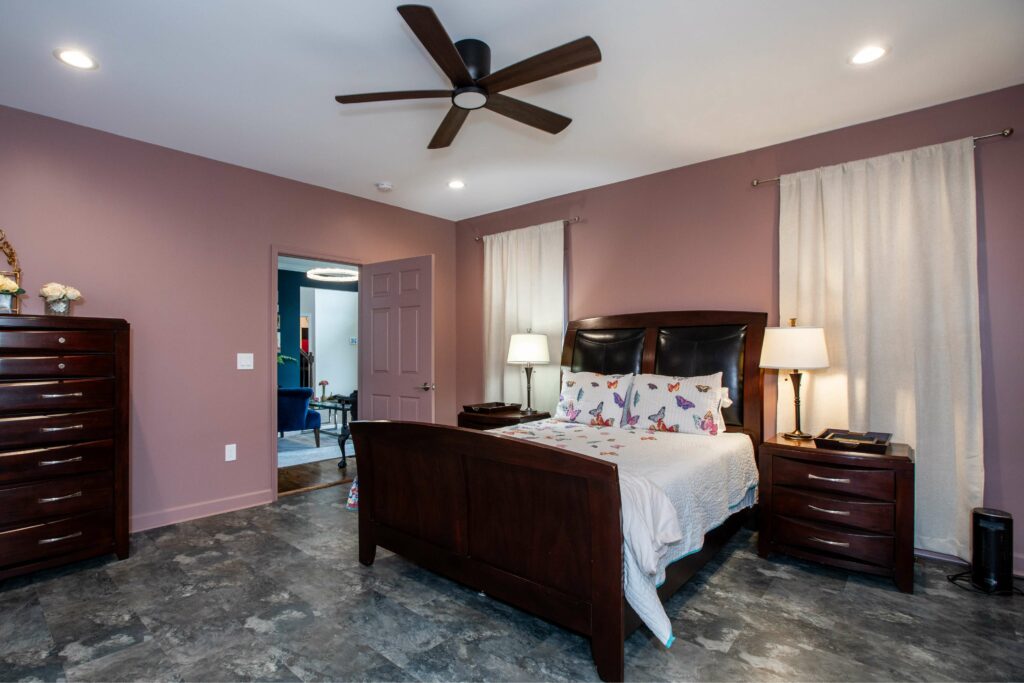
Starting with the addition, we created a private space for our client’s parent with a bedroom, bathroom, and separate entrance. Rich mauves and deep purples lend a richness to the suite, with gold fixtures and pops of white adding just the right amount of brightness to the look. Finally, a separate HVAC system means this portion of the house is completely contained.
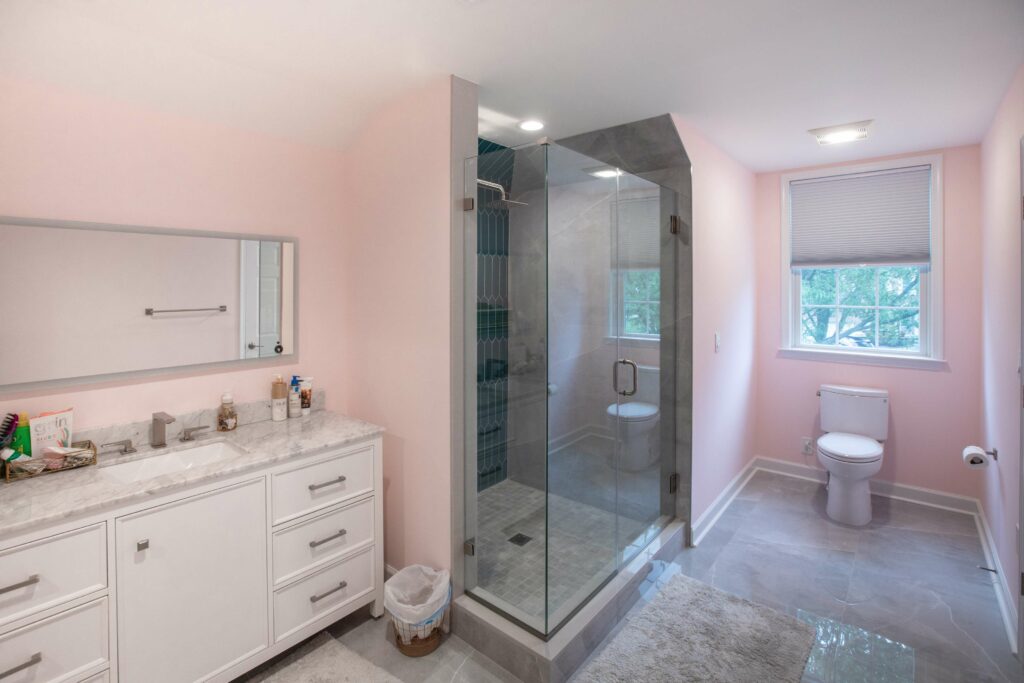
We then reimagined the house’s second floor into a “princess suite” by adding a new bathroom in a pink and white color palette. A light-grained marble countertop and sleek, modern hardware elevates the vanity while a stunning teal tile accent wall creates a wow-worthy moment in the new walk-in shower. A custom nook holds all of the essentials, while a rain shower head and a handheld wand ensure a luxurious bathing experience.
Finally, we remodeled the existing hall bathroom on the second floor in a chic grey-white-and-neutral palette before connecting it with the second bedroom for another private suite experience.

To finish off the second floor, we also moved the laundry room upstairs to make chore days easier.
A Dark and Dramatic Kitchen
To create the kitchen of our clients’ dreams, we enlarged their existing space by removing a wall. Then we leaned into their love of contemporary and eclectic style elements to enhance the space.
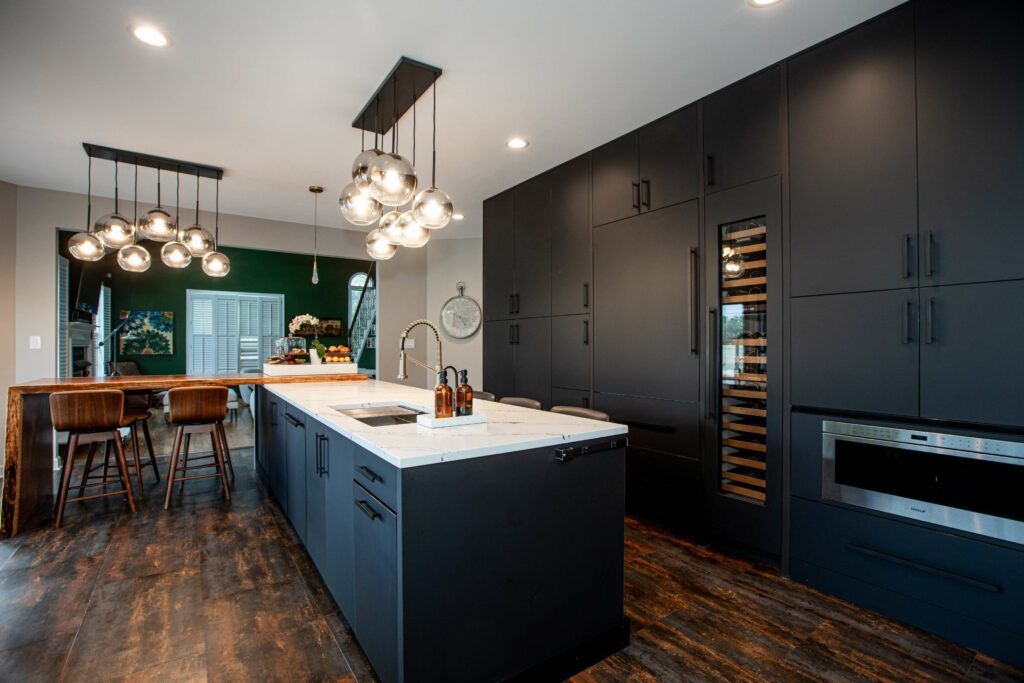
Frameless, European-style cabinets in an impressive matte black dominate the space for sleek floor-to-ceiling storage. In the center of the room, a spacious island topped with a quartz countertop provides ample seating and houses the sink for easy cleanup. Along the back wall, the oven looks out onto the back deck through a custom picture window—the perfect way for the home chef to feel connected with guests while hosting.
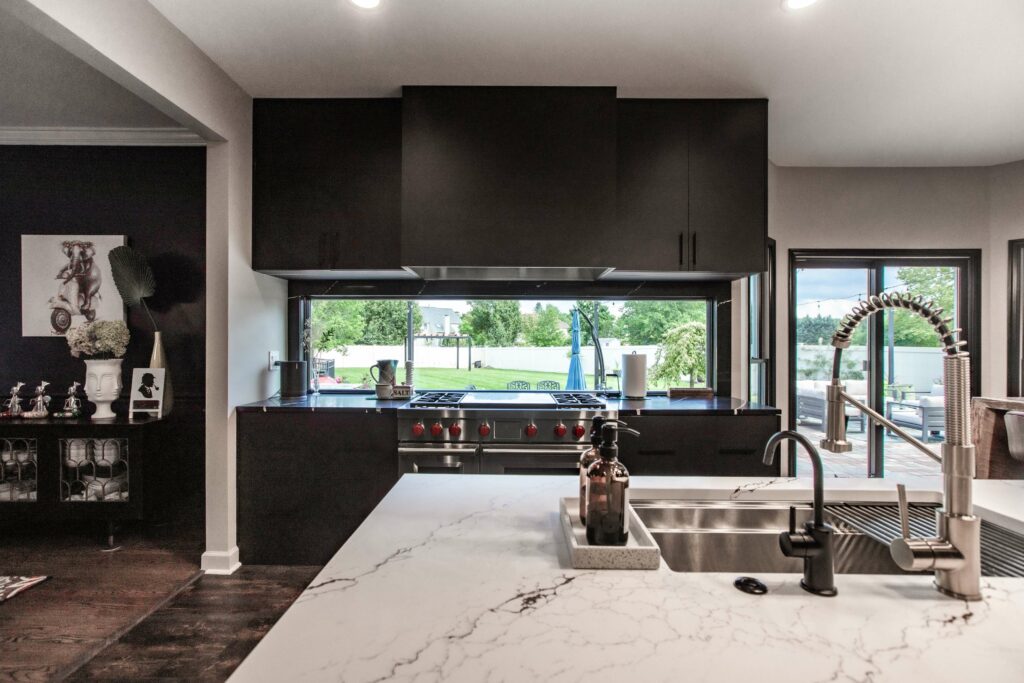
Integrated appliances throughout, including a specialty wine fridge, add yet another layer of quiet luxury. A custom dining table in a rich redwood with a waterfall edge provides plenty of seating while injecting just the right amount of warmth. Stunning tonal wood floors add visual interest as they stretch across the space, and for the finishing touch—and a bit of glam— bright, modern lighting fixtures draw the eye up.
Design-Build Details
No home transformation would be complete without addressing the essentials. To give the outside of this house a well-deserved facelift—and to ensure the addition matched the rest of the structure—we replaced the siding, opting for a warm taupe color. For maximum efficiency, we chose to use Anderson windows throughout, including for the custom picture window in the kitchen. Finally, our design team selected paint colors from Farrow and Ball to set the mood in each of the spaces we renovated.

The final effect of this home transformation is truly show stopping! With a modern and dramatic flair, careful planning to give everyone a space of their own, and touches of luxury throughout, our clients couldn’t be happier with their transformed home.
Although it can seem tricky to create a multigenerational layout that meets the needs of everyone in the family without losing any style, the possibilities are truly endless with a bit of design ingenuity.
Looking for a way to make your house work for your expanding family? The Flansburg team can help — schedule a consultation with one of our design experts today!

