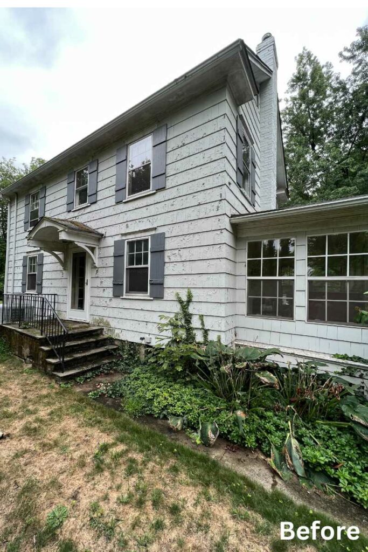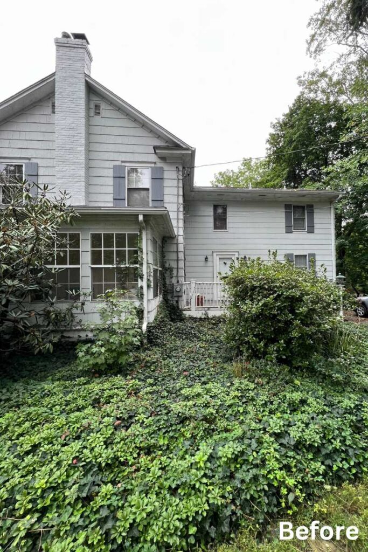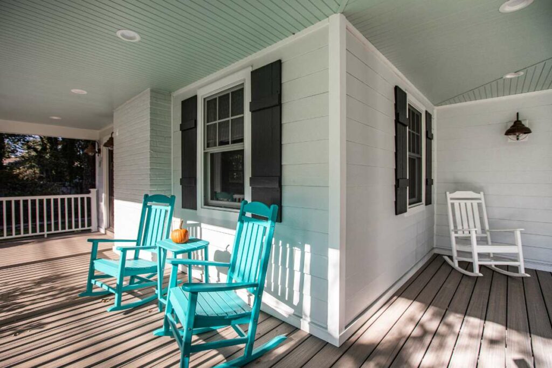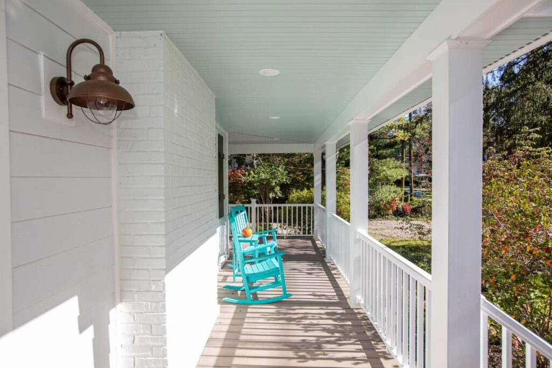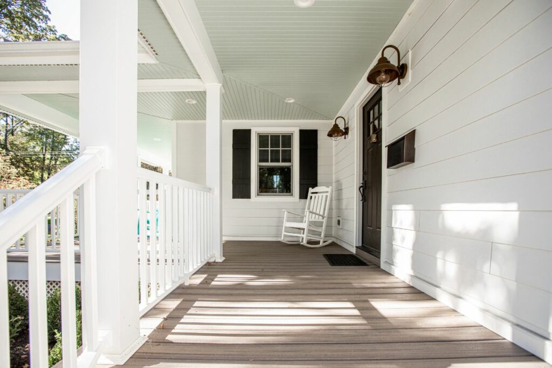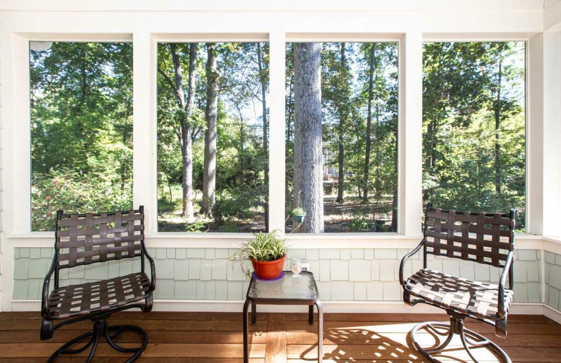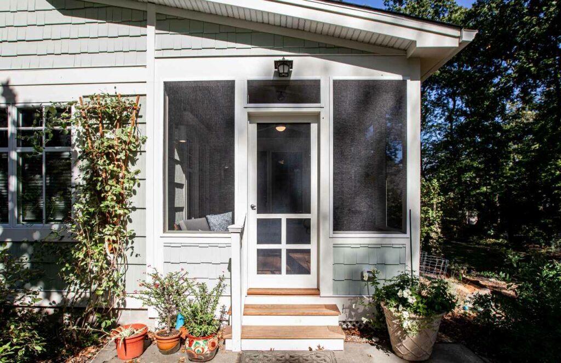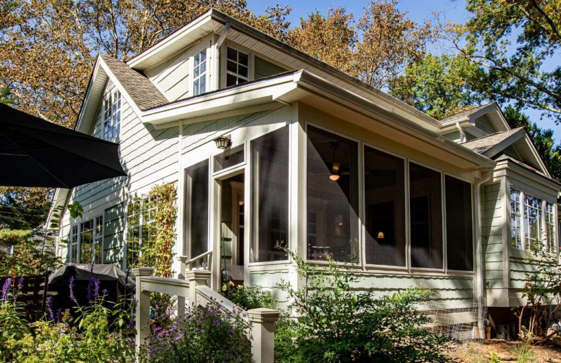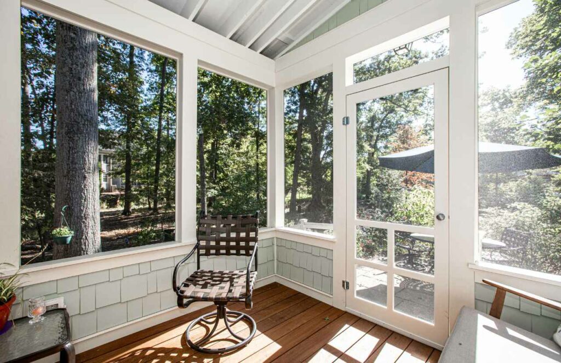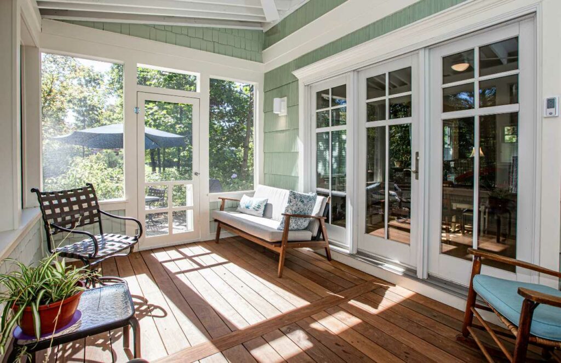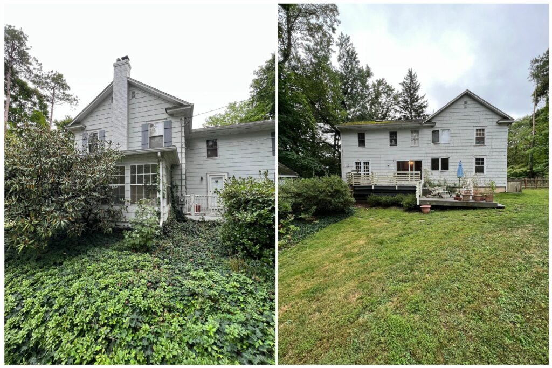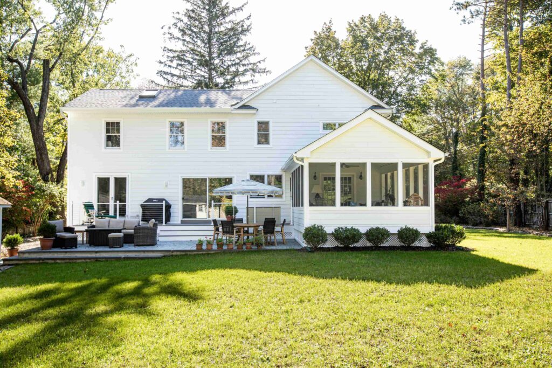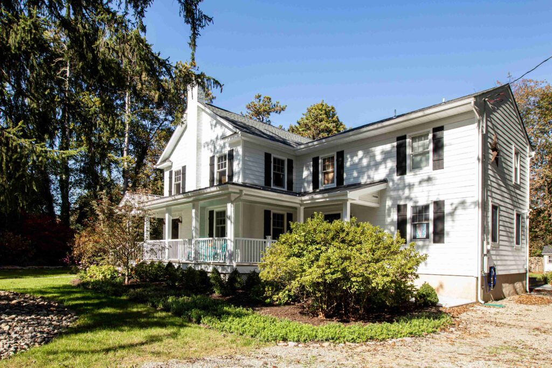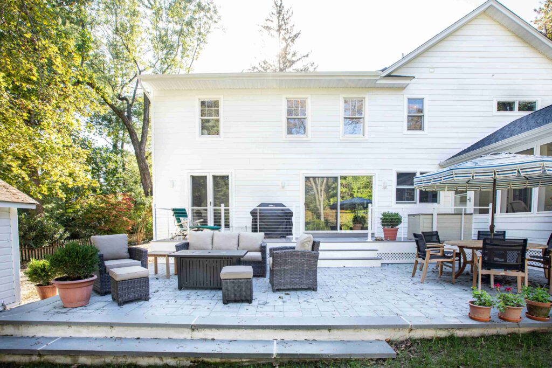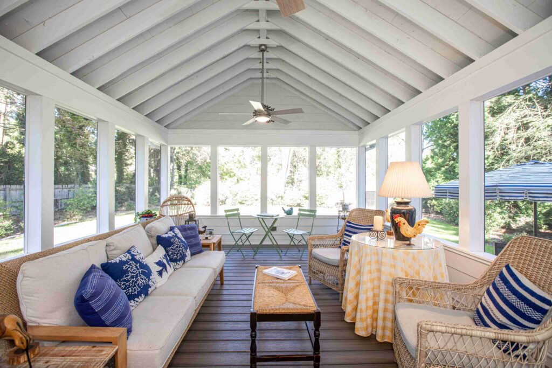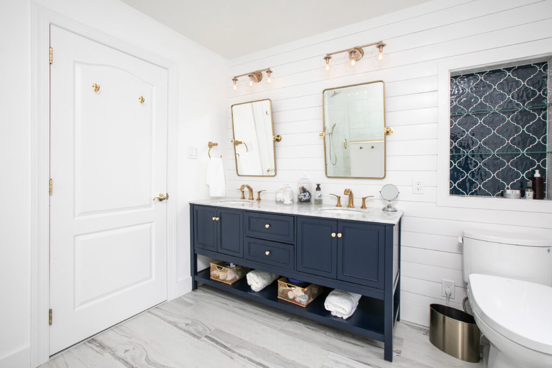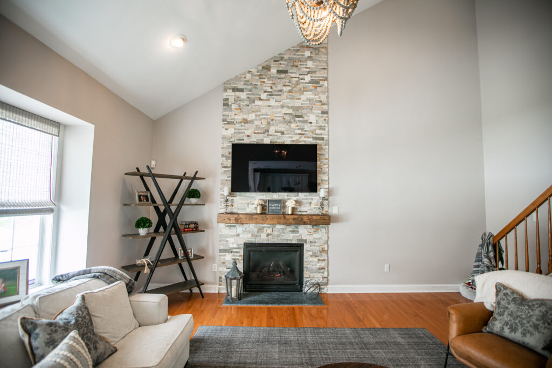A Vision for a Forever Home and Thriving Business
Lynn Paolillo had a vision for her forever home in Hamilton, New Jersey. As a homeowner and owner of a cat grooming business, she knew that her current space was limiting her potential. Lynn’s cat grooming business, Hamilton Cat Naps, was operating out of her garage, but the layout and functionality of the space were holding her back.
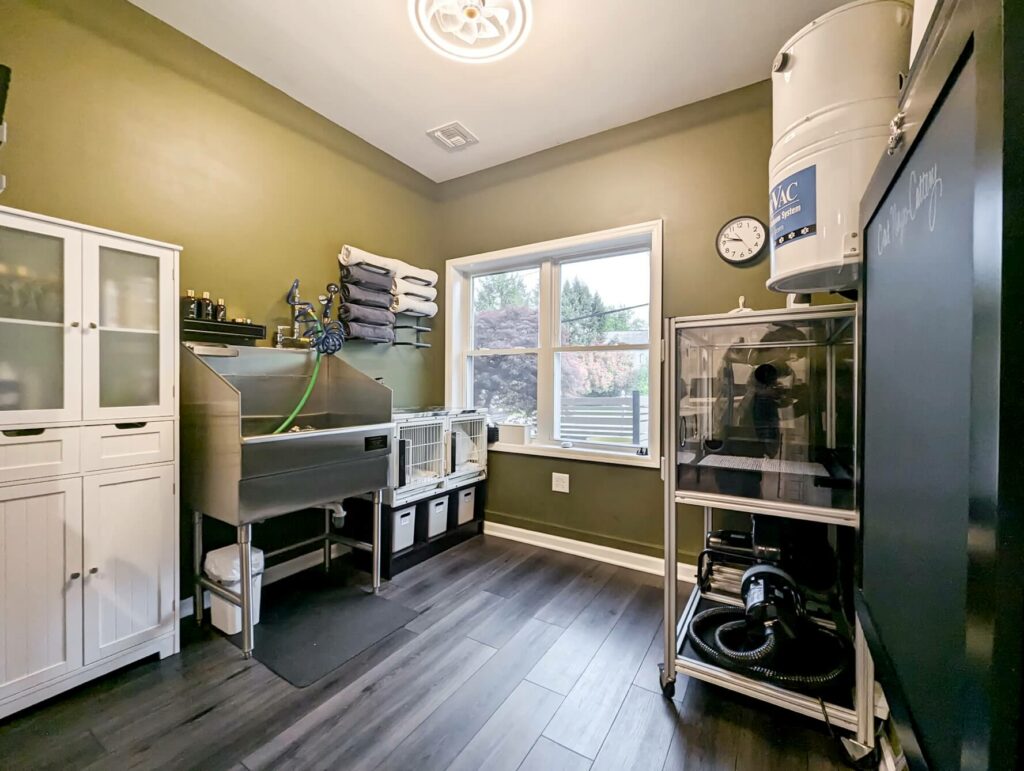
She knew that purchasing a new property that met her requirements would have been outside her budget, so renovating to expand her existing space was the best option. Determined to create a home that would meet both her residential and business needs, Lynn reached out to Flansburg Construction.
Embracing the Challenge
At Flansburg Construction, we were excited to take on the challenge of transforming Lynn’s home and business. Our team worked closely with her to understand her unique needs and develop a design that would bring her vision to life. The main objective was to add a 2nd story addition to the existing garage, creating a more efficient and functional space for both living and working.
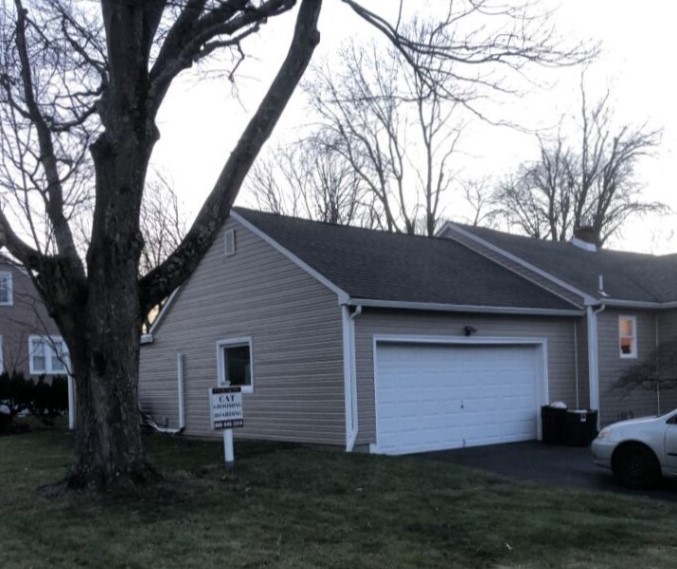
Transforming the Space
The project was extensive, involving foundation and structural work to convert the client’s garage space into a beautifully appointed cat boarding and grooming business, and build a second-story addition above it featuring a large family room, home office and bathroom.
The scope of work included installing new windows and doors, updated framing, insulation, and electrical work, and the installation of a new HVAC system to provide better climate control on both floors. We also updated the façade and added new vinyl siding to the addition, giving the home a fresh, modern look.
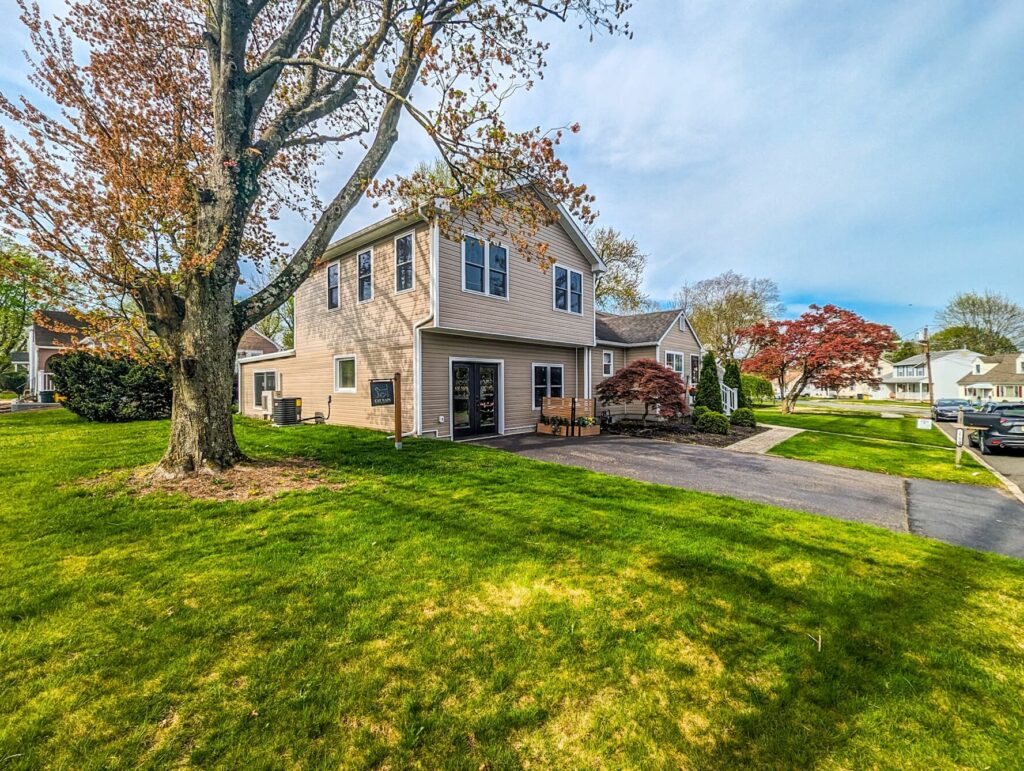
To access the second floor, a staircase was added and we also provided entry to the addition through an existing upstairs common area.
Keeping the Client Connected
Throughout the construction process, we kept Lynn informed and engaged using our user-friendly app. She could access a calendar with color-coded subcontractor schedules, view daily progress photos, and ask questions, even while traveling overseas. Lynn shared her experience:
“Hands down, the app that they use on our phone should be a huge selling point because that made me so happy. It has a calendar where everything is color-coded with the different subcontractors, so we knew when to expect different supplies to arrive or when different contractors were coming. They could also upload daily photos, so even while I was overseas, every morning I would wake up and there’d be new photos, and I can ask questions. It was just really a great way for me to stay in touch with the project even though I was in Australia.” – Lynn Paolillo
A Dream Realized
When the renovation was complete, Lynn’s home and business had been completely transformed. The renovation provided a dedicated entrance for Hamilton Cat Naps, allowing clients to enter and exit without intruding on the Family’s personal living area.
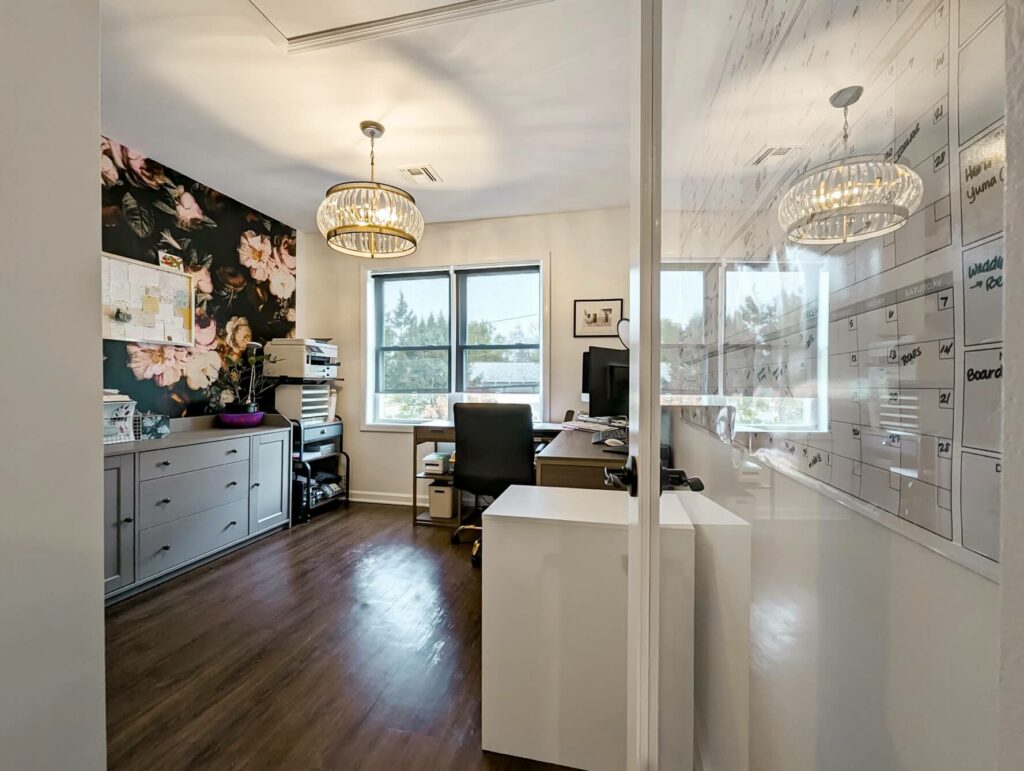
The additional living space upstairs also made it possible for Lynn to comfortably host more family and friends.
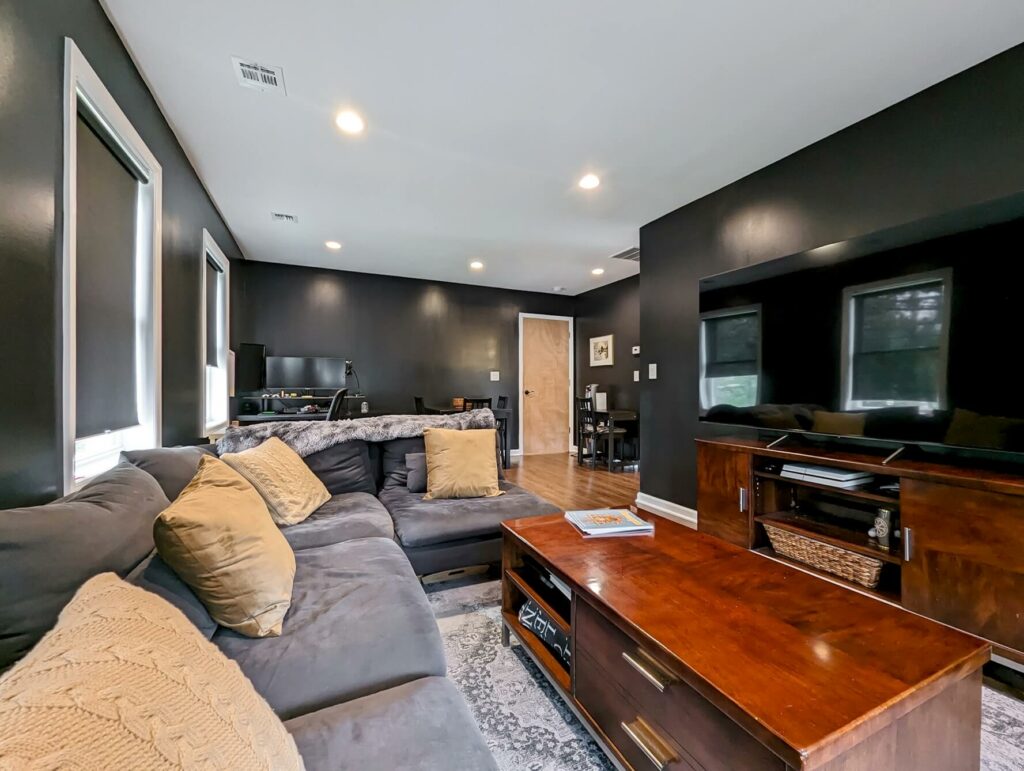
Lynn conveyed her satisfaction with the final results and the peace of mind she experienced while working with Flansburg Construction. She particularly appreciated the quality of our work and our strong emphasis on communication. She praised how well-informed she was kept throughout the entire process.
Your Vision, Our Expertise
At Flansburg Construction, we specialize in transforming homes to meet our clients’ unique needs and aspirations. Whether you’re looking to expand your living space, create a dedicated area for your home-based business, or simply update your home’s layout and functionality, our team of experts is here to help.
If you’re considering a home renovation or addition in the Hamilton area or anywhere in New Jersey, we invite you to get in touch with our expert team at Flansburg Construction. We’ll work with you to bring your vision to life and create a space that you’ll love for years to come. Contact us today to schedule a consultation and take the first step toward transforming your home.


